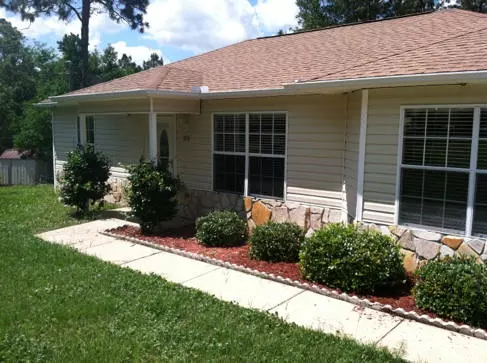$105,000
$108,000
2.8%For more information regarding the value of a property, please contact us for a free consultation.
3 Beds
2 Baths
1,237 SqFt
SOLD DATE : 09/26/2014
Key Details
Sold Price $105,000
Property Type Single Family Home
Sub Type Ranch
Listing Status Sold
Purchase Type For Sale
Square Footage 1,237 sqft
Price per Sqft $84
Subdivision Shoal Creek Manor West
MLS Listing ID 554019
Sold Date 09/26/14
Bedrooms 3
Full Baths 2
Construction Status Construction Complete
HOA Y/N No
Year Built 1994
Lot Size 0.500 Acres
Acres 0.5
Property Description
BRAND NEW CARPET & INTERIOR PAINT! Seller offering a home warranty & buyer closing cost credit! Home is located S of I-10 & on a cul-de-sac road. Living rm has cathedral ceilings, ceiling fan & parquet floors. Kitchen has light stained cabinets & tile floors. Split bedrm plan for extra privacy. All bedrms have ceiling fans & cable hookups. Additional bedrm to the right has built in shelving/crown molding. Master bedrm has trey ceilings. Master bath has a walk in closet. Inside utility rm. All electric! French doors off dining rm lead you out to your screen porch. Great for relaxing/entertaining! Home has a single car garage w/ auto door opener, security system & a newer HVAC (7/06). Home on a 1/2 acre lot & backs up to the woods for extra privacy. Transferable termite bond w/ Southland!
Location
State FL
County Okaloosa
Area 25 - Crestview Area
Zoning County,Resid Single Family
Rooms
Kitchen First
Interior
Interior Features Ceiling Cathedral, Ceiling Tray/Cofferd, Floor Parquet, Floor Tile, Floor WW Carpet New, Furnished - None, Newly Painted, Split Bedroom, Washer/Dryer Hookup, Window Treatmnt Some, Woodwork Painted
Appliance Auto Garage Door Opn, Dishwasher, Oven Self Cleaning, Range Hood, Refrigerator W/IceMk, Security System, Smoke Detector, Stove/Oven Electric, Warranty Provided
Exterior
Exterior Feature Porch Screened, Satellite Dish
Garage Garage
Garage Spaces 1.0
Utilities Available Electric, Phone, Public Water, Septic Tank, TV Cable
Building
Lot Description Covenants, Cul-De-Sac, Dead End, Interior, Irregular, Restrictions, Wooded
Story 1.0
Structure Type Roof Dimensional Shg,Siding Vinyl,Slab,Stone,Trim Vinyl
Construction Status Construction Complete
Schools
Elementary Schools Riverside
Others
Energy Description AC - Central Elect,Ceiling Fans,Double Pane Windows,Heat Cntrl Electric,Insulated Doors,Ridge Vent,Water Heater - Elect
Financing Conventional,FHA,Seller Pays Cls Cost,VA
Read Less Info
Want to know what your home might be worth? Contact us for a FREE valuation!

Our team is ready to help you sell your home for the highest possible price ASAP
Bought with Rising Star Real Estate Inc







