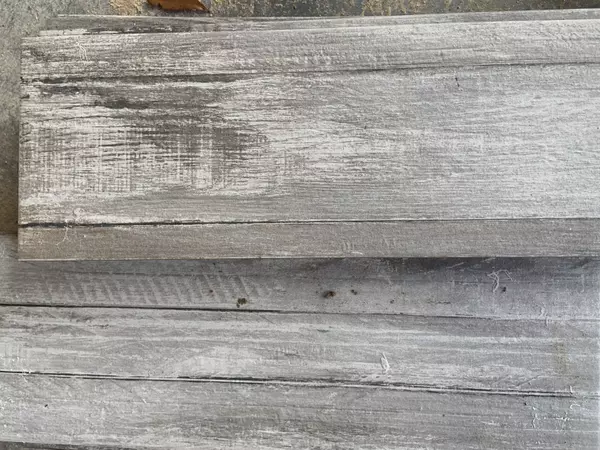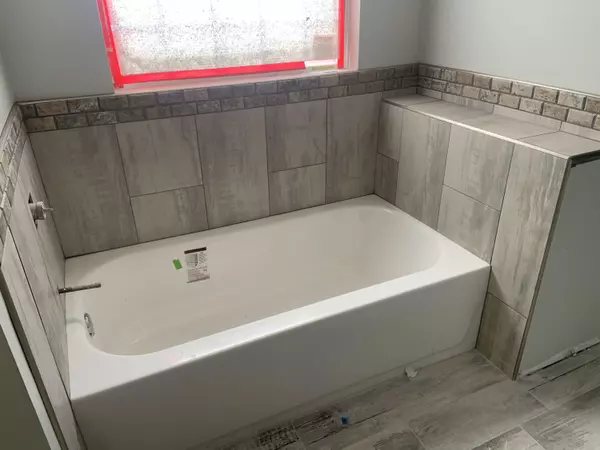$224,900
$224,900
For more information regarding the value of a property, please contact us for a free consultation.
3 Beds
2 Baths
1,808 SqFt
SOLD DATE : 02/25/2020
Key Details
Sold Price $224,900
Property Type Single Family Home
Sub Type Ranch
Listing Status Sold
Purchase Type For Sale
Square Footage 1,808 sqft
Price per Sqft $124
Subdivision Kittrell Estates
MLS Listing ID 834939
Sold Date 02/25/20
Bedrooms 3
Full Baths 2
Construction Status Under Construction
HOA Y/N No
Year Built 2019
Lot Size 10,890 Sqft
Acres 0.25
Property Description
New construction in North Crestview with a custom built feel! Beautiful designed brick contemporary plan features a 3 bedroom, 2 bath open split concept. As you enter this home you begin to experience this builder's detail from the front Porch finishes, Flood lighting, Tray ceilings, Crown molding, 5 1/2 inch Colonial trim, Recess lighting and Brush Nickel faucets. These are a few of the touches you'll find in this home. Custom tile in the wet areas with builder grade carpeting in the living room and bedrooms. Kitchen has a nice sized island which overlooks the living area for those who like to entertain. Upgraded kitchen cabinetry with granite counter tops in kitchen and a stainless under mount steel sink. Stainless appliances include: electric range/oven, microwave, and dishwasher.
Location
State FL
County Okaloosa
Area 25 - Crestview Area
Zoning County,Resid Single Family
Interior
Interior Features Ceiling Crwn Molding, Ceiling Tray/Cofferd, Floor Tile, Floor WW Carpet New, Kitchen Island, Lighting Recessed, Newly Painted, Pantry, Shelving, Split Bedroom, Washer/Dryer Hookup
Appliance Auto Garage Door Opn, Cooktop, Dishwasher, Fire Alarm/Sprinkler, Microwave, Oven Self Cleaning, Smoke Detector, Smooth Stovetop Rnge, Stove/Oven Electric
Exterior
Exterior Feature Fenced Back Yard, Fenced Privacy, Patio Covered, Patio Open, Porch, Porch Open
Garage Garage, Garage Attached
Garage Spaces 2.0
Pool None
Utilities Available Electric, Public Water, Septic Tank
Private Pool No
Building
Lot Description Cul-De-Sac
Story 1.0
Structure Type Brick,Frame,Roof Dimensional Shg,Slab,Stucco,Trim Vinyl
Construction Status Under Construction
Schools
Elementary Schools Bob Sikes
Others
Energy Description AC - Central Elect,Ceiling Fans,Double Pane Windows,Heat Cntrl Electric,Water Heater - Elect
Financing Conventional,FHA,VA
Read Less Info
Want to know what your home might be worth? Contact us for a FREE valuation!

Our team is ready to help you sell your home for the highest possible price ASAP
Bought with Better Homes and Gardens Real Estate Emerald Coast







