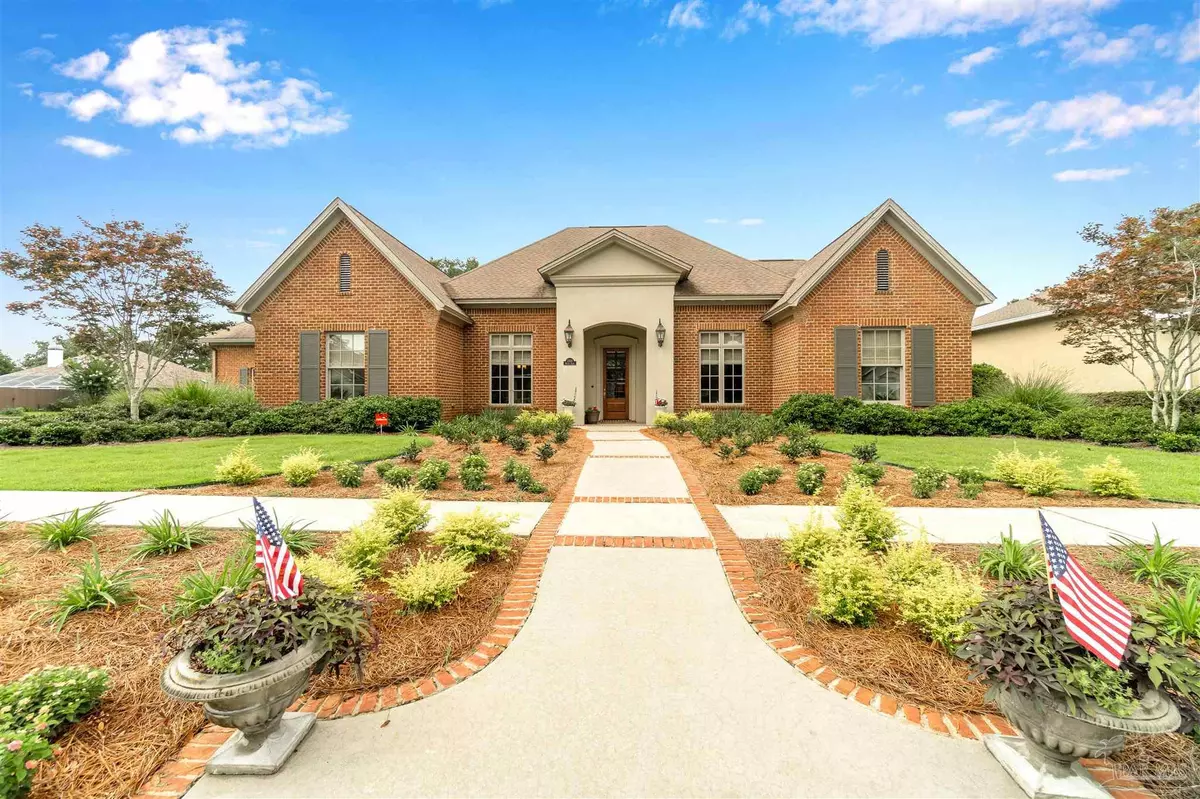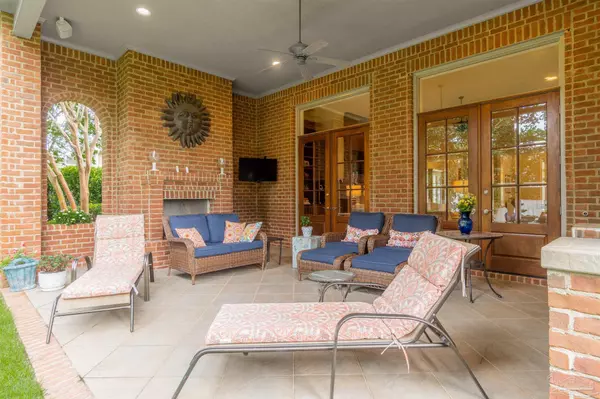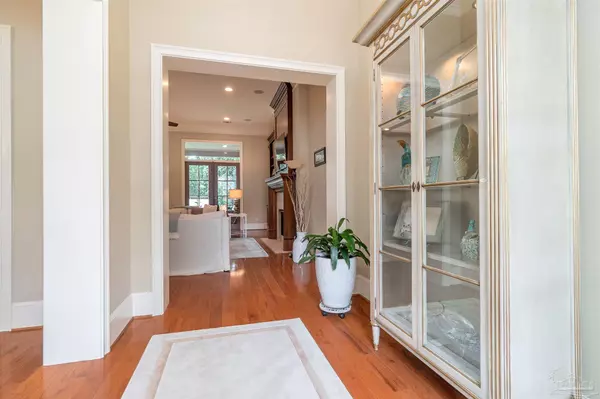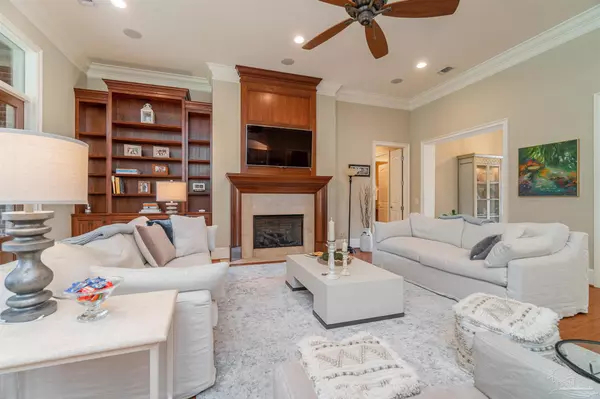Bought with Debra Stone Mckinney • Connell & Company Realty Inc.
$760,000
$745,000
2.0%For more information regarding the value of a property, please contact us for a free consultation.
3 Beds
3 Baths
3,099 SqFt
SOLD DATE : 09/03/2021
Key Details
Sold Price $760,000
Property Type Single Family Home
Sub Type Single Family Residence
Listing Status Sold
Purchase Type For Sale
Square Footage 3,099 sqft
Price per Sqft $245
Subdivision Cordova Place
MLS Listing ID 593163
Sold Date 09/03/21
Style Traditional
Bedrooms 3
Full Baths 3
HOA Fees $30/ann
HOA Y/N Yes
Originating Board Pensacola MLS
Year Built 2008
Lot Size 0.290 Acres
Acres 0.29
Lot Dimensions 120 x 110
Property Description
Beautiful executive home in Cordova Place. This home has so many special details which elevate it above a standard built home. Pulling into the home, you see the thoughtful design of landscaping and a classically designed home. When entering the home, 10’ ceilings throughout are highlighted with crown molding and 8’ mahogany doors. An open floor plan allows for easy entertaining between the interior and exterior spaces. Inside the kitchen, two tone cabinetry and granite counters and island create an easy flow. Between the living room and kitchen is a bar which is also home to a wine cooler, ice maker and wine racks. Along the rear elevation of the home, are plenty of windows which overlook the professionally landscaped yard. In the living room there are rich hardwood built-in cabinets which continue and highlight the gas fireplace. Through mahogany doors you’ll find additional living space in the covered back porch and additional gas fireplace. Wired for cable and surround it’s easy to sit, relax and watch the variety of birds that has found a home in the back yard. The spacious master bedroom also has wood built-in cabinetry to house electronics and clothing, and enough room to have a sitting area overlooking the landscaping. The master bath is luxurious and spacious with a jetted tub and an area for a tv to be mounted above to relax and watch tv, separate shower, dual vanities and sitting area. Just off the master bath is the amazing master closet-large with custom shelving, sitting area and island with storage. Next to the master bedroom is an adjoining hall with bedroom and full bath. The third bedroom is on the other side of the home and has it’s own personal restroom creating the perfect in-law suite. The garage is home to the air conditioners, water heaters, workshop and pull-down attic stairs leading to a large decked storage area. The pride of ownership is evident in this home and in the neighborhood.
Location
State FL
County Escambia
Zoning City,Res Multi
Rooms
Other Rooms Workshop
Dining Room Breakfast Bar, Eat-in Kitchen, Formal Dining Room
Kitchen Not Updated, Granite Counters, Kitchen Island, Pantry
Interior
Interior Features Bookcases, Ceiling Fan(s), High Ceilings, Sound System, Walk-In Closet(s)
Heating Multi Units, Central
Cooling Multi Units, Central Air, Ceiling Fan(s)
Flooring Hardwood, Travertine
Fireplaces Type Two or More, Gas
Fireplace true
Appliance Water Heater, Wine Cooler, Built In Microwave, Dishwasher, Disposal, Double Oven, Gas Stove/Oven, Refrigerator, Oven
Exterior
Exterior Feature Sprinkler, Rain Gutters
Garage 2 Car Garage, Side Entrance, Garage Door Opener
Garage Spaces 2.0
Fence Back Yard, Privacy
Pool None
Community Features Sidewalks
Utilities Available Cable Available, Underground Utilities
Waterfront No
Waterfront Description None, No Water Features
View Y/N No
Roof Type Shingle
Total Parking Spaces 2
Garage Yes
Building
Lot Description Corner Lot, Interior Lot
Faces From Summit Blvd, North on Arriviste Way, follow road (L, R, R), Left on Malysa Pl, then left again to front of home.
Story 1
Water Public
Structure Type Brick Veneer, Stucco, Frame
New Construction No
Others
HOA Fee Include Association, Management
Tax ID 331S309200012001
Security Features Security System, Smoke Detector(s)
Read Less Info
Want to know what your home might be worth? Contact us for a FREE valuation!

Our team is ready to help you sell your home for the highest possible price ASAP







