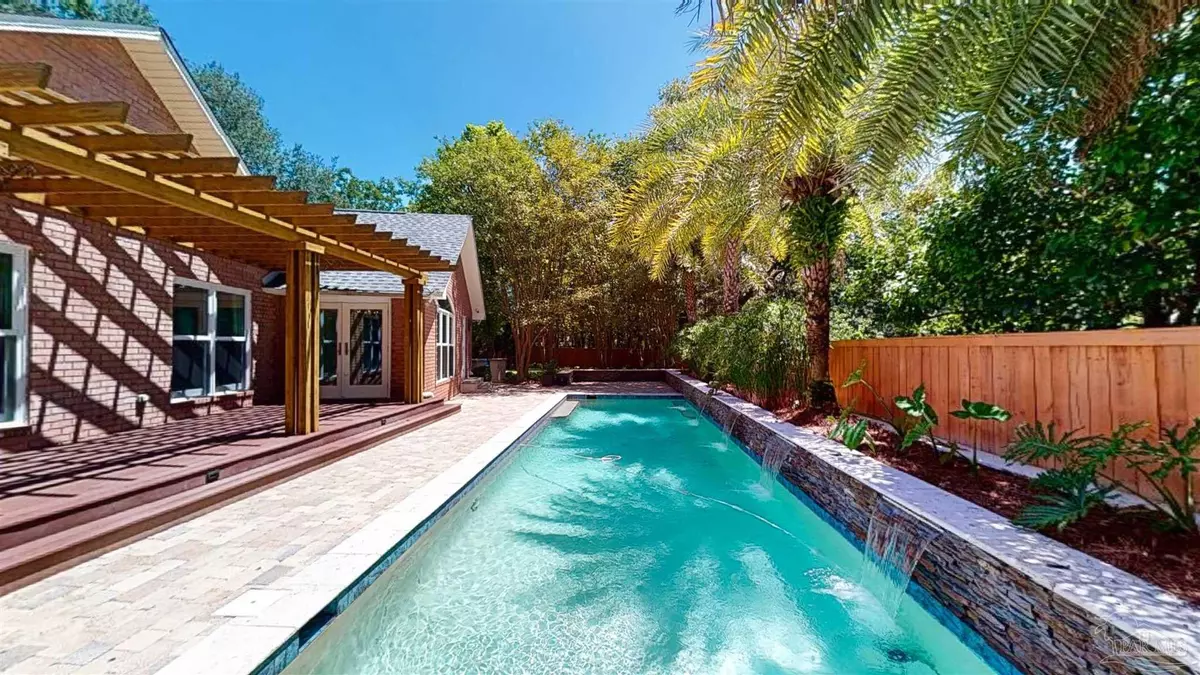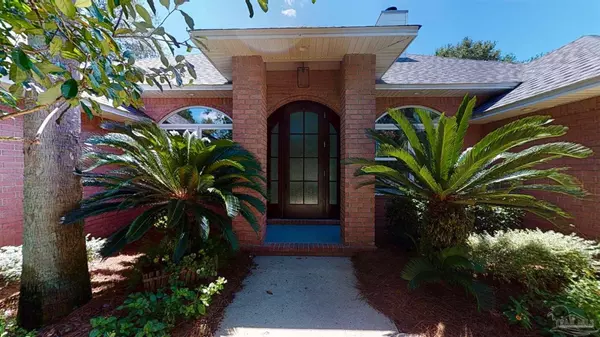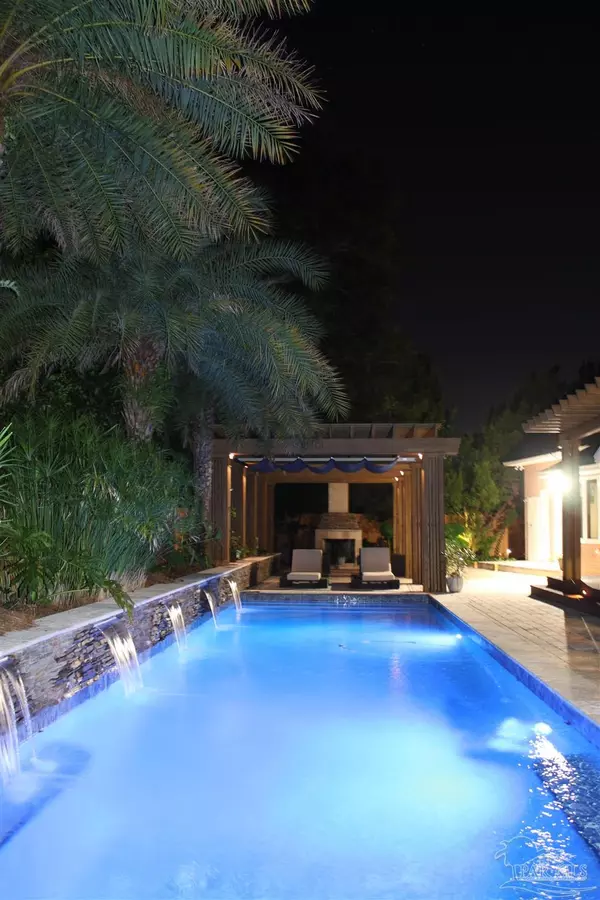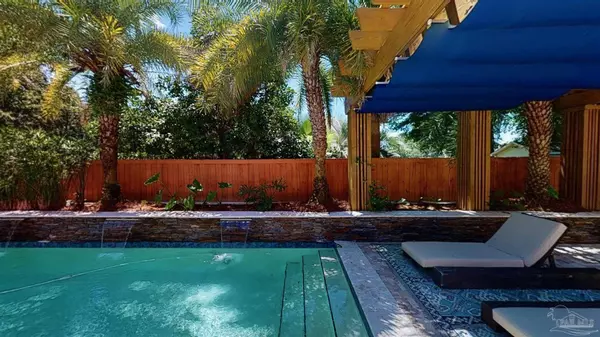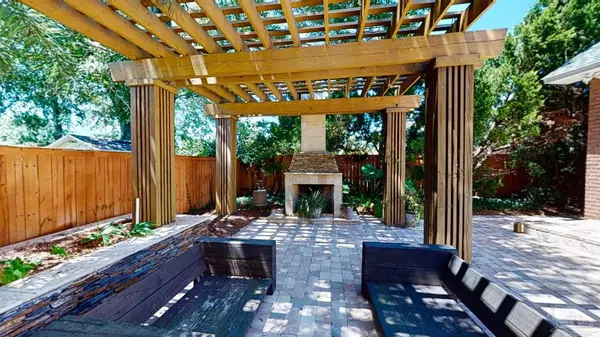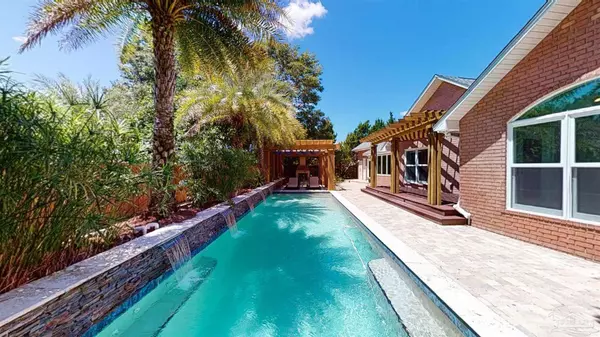Bought with Peggy Branch • Connell & Company Realty Inc.
$750,000
$775,000
3.2%For more information regarding the value of a property, please contact us for a free consultation.
4 Beds
2.5 Baths
3,521 SqFt
SOLD DATE : 10/06/2021
Key Details
Sold Price $750,000
Property Type Single Family Home
Sub Type Single Family Residence
Listing Status Sold
Purchase Type For Sale
Square Footage 3,521 sqft
Price per Sqft $213
Subdivision Windermere
MLS Listing ID 595256
Sold Date 10/06/21
Style Traditional
Bedrooms 4
Full Baths 2
Half Baths 1
HOA Y/N No
Originating Board Pensacola MLS
Year Built 1998
Lot Size 0.410 Acres
Acres 0.41
Property Description
You will be amazed by this four bedroom pool home with an absolutely beautiful backyard! Freshly painted throughout and new carpet in all bedrooms. A heated gunite saltwater pool with waterfalls, cabana with retractable cover over lounge chairs, outdoor fireplace and huge shaded backyard with lush artificial grass will make you feel like you're on vacation. Enter through the custom Mahogany front door to an open floor plan with pool views throughout most of the house. Master suite has two walk-in closets, walk in shower, separate tub and Japanese toilet. The other three bedrooms are isolated on the other side of the house and share a hall bath with shower/tub combo. Sub-Zero fridge, cooktop, wall oven, built in microwave, trash compactor and built in desk round out the kitchen. Enjoy your morning coffee in the breakfast room overlooking the pool. Formal dining and sitting room off the master bedroom with even more pool views. Endless possibilities with a bonus room that was being used as a gym and half bath that opens to the pool area with outdoor shower. Large laundry room with sink and plenty of counter space, storage and access to the backyard and pool. Home features that convey include whole home generator, Telsa charging station, 50 Amp RV outlet, custom Cisco multipoint wifi network and security system with multiple cameras. New roof in 2019. Hvac replaced in 2019 and ductwork internally sealed. Impact windows and doors. Pluming and gas is stubbed out for an outdoor kitchen. Automated blinds on bedroom windows. All outlets, light switches and recessed lighting in kitchen are scheduled to be replaced. Washer/dryer and pool furniture stays!
Location
State FL
County Escambia
Zoning City,Res Single
Rooms
Dining Room Breakfast Room/Nook, Formal Dining Room
Kitchen Updated, Granite Counters, Kitchen Island, Desk
Interior
Interior Features Chair Rail, Crown Molding, Recessed Lighting, Walk-In Closet(s), Gym/Workout Room
Heating Central, Fireplace(s)
Cooling Central Air, Ceiling Fan(s)
Flooring Tile, Carpet
Fireplace true
Appliance Tankless Water Heater/Gas, Dryer, Washer, Built In Microwave, Dishwasher, Disposal, Electric Cooktop, Freezer, Oven/Cooktop, Refrigerator, Trash Compactor, Oven
Exterior
Exterior Feature Sprinkler
Garage Driveway
Fence Back Yard, Privacy
Pool Gunite, Heated, In Ground, Salt Water
Waterfront No
View Y/N No
Roof Type Shingle
Garage No
Building
Lot Description Cul-De-Sac
Faces From Bayou Blvd. turn onto Windermere Dr. for .3 miles. House is on the right at end of the cul-de-sac.
Story 1
Water Public
Structure Type Brick Veneer, Brick, Frame
New Construction No
Others
Tax ID 331S301150014073
Security Features Security System, Smoke Detector(s)
Read Less Info
Want to know what your home might be worth? Contact us for a FREE valuation!

Our team is ready to help you sell your home for the highest possible price ASAP


