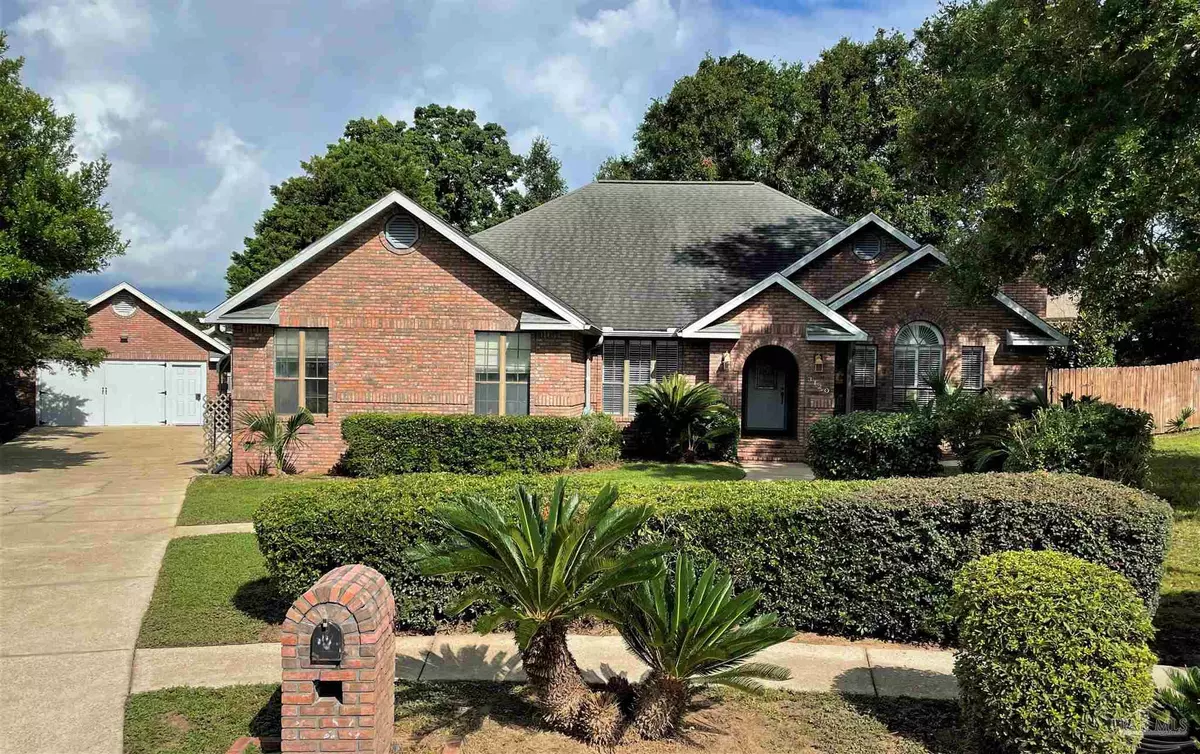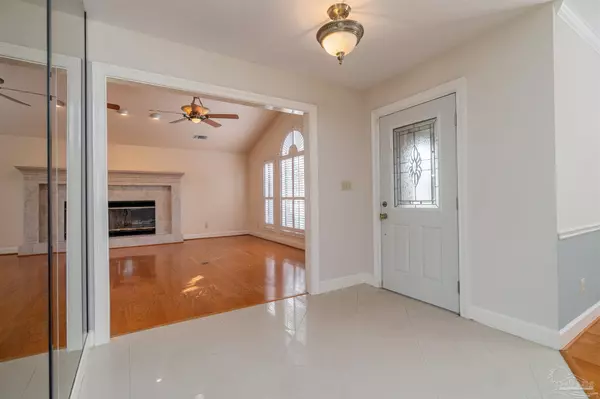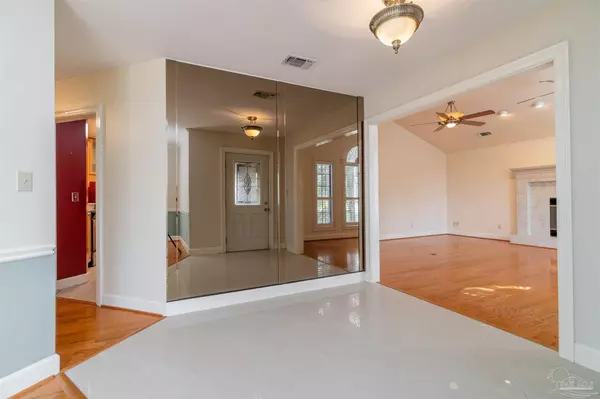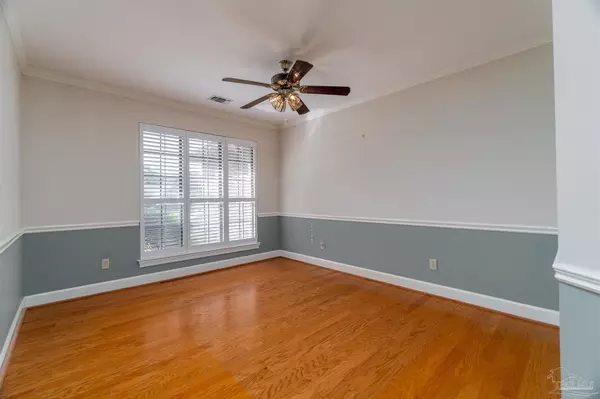Bought with Mike Hyder • Coldwell Banker Realty
$413,500
$414,500
0.2%For more information regarding the value of a property, please contact us for a free consultation.
3 Beds
2 Baths
2,532 SqFt
SOLD DATE : 11/23/2021
Key Details
Sold Price $413,500
Property Type Single Family Home
Sub Type Single Family Residence
Listing Status Sold
Purchase Type For Sale
Square Footage 2,532 sqft
Price per Sqft $163
Subdivision Inverness
MLS Listing ID 593660
Sold Date 11/23/21
Style English Tudor
Bedrooms 3
Full Baths 2
HOA Fees $10/ann
HOA Y/N Yes
Originating Board Pensacola MLS
Year Built 1987
Lot Size 0.460 Acres
Acres 0.46
Lot Dimensions 52 x 161 x 79 x 159 x 117
Property Description
Brand new roof OCT 2021!! Beautiful brick, single story home on a quiet cul-de-sac in coveted Inverness subdivision! This well maintained home sits on one of the larger lots in the neighborhood at close to half an acre and has a huge natural area in the back that has so much potential. Inside has 3 bedrooms all with good closet space. There's a formal living area, large family room and dining room with beautiful hardwood floors. The family room also has cathedral ceilings and a custom tiled, wood-burning fireplace. Plantation shutters adorn the front windows and there are ceiling fans in nearly every room. The kitchen features stainless appliances, smooth-top range, solid surface counters plus a serving window to the family room. The tiled sunroom has loads of natural light and overlooks the lush back patio with trellis. The spacious master bedroom has a sitting area, 2 walk-in closets, tub and separate shower. There's bonus square footage off the master which makes a great office or nursery with built-in bookshelves and a separate entrance to the back patio. Both guest bedrooms have big closets and all bedrooms have new carpet. HVAC compressor replaced recently. The 20 x 20 detached garage makes a perfect workshop and additional storage and has a utility sink plus pull down stairs for even more storage. This is a unique custom home in a fantastic location...see it today!
Location
State FL
County Escambia
Zoning City,Deed Restrictions,Res Single
Rooms
Other Rooms Workshop/Storage
Dining Room Formal Dining Room
Kitchen Updated, Kitchen Island, Pantry, Solid Surface Countertops
Interior
Interior Features Baseboards, Bookcases, Cathedral Ceiling(s), Ceiling Fan(s), Chair Rail, High Speed Internet, Office/Study
Heating Central, Fireplace(s)
Cooling Central Air, Wall/Window Unit(s), Ceiling Fan(s)
Flooring Hardwood, Tile, Carpet, Laminate
Fireplace true
Appliance Electric Water Heater, Built In Microwave, Dishwasher, Disposal, Electric Cooktop, Oven/Cooktop, Refrigerator
Exterior
Exterior Feature Rain Gutters
Garage Carport, 2 Car Garage, 3 Car Garage, Detached, Guest, Side Entrance, Garage Door Opener
Garage Spaces 5.0
Carport Spaces 1
Fence Back Yard, Privacy
Pool None
Community Features Sidewalks
Utilities Available Cable Available, Underground Utilities
Waterfront No
Waterfront Description None, No Water Features
View Y/N No
Roof Type Shingle, Gable
Total Parking Spaces 4
Garage Yes
Building
Lot Description Interior Lot
Faces Bayou Blvd to east on Inverness Dr to right on Oxford Dr to left on Belle Christiane Dr to left on Belle Christiane Ct.
Story 1
Water Public
Structure Type Brick Veneer, Frame
New Construction No
Others
HOA Fee Include Association
Tax ID 331S309100005009
Pets Description Yes
Read Less Info
Want to know what your home might be worth? Contact us for a FREE valuation!

Our team is ready to help you sell your home for the highest possible price ASAP







