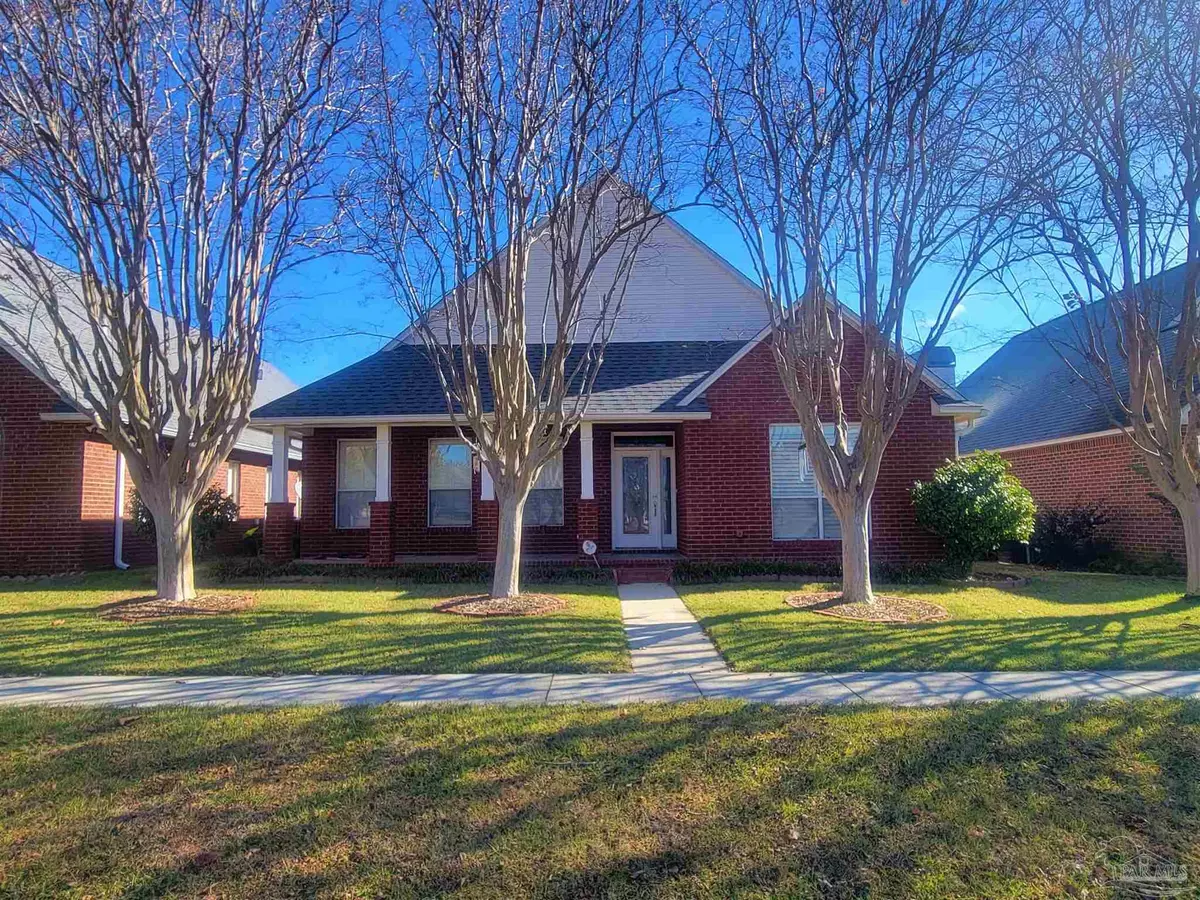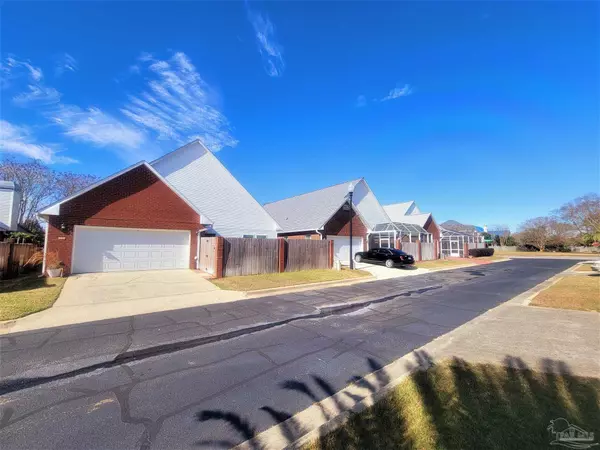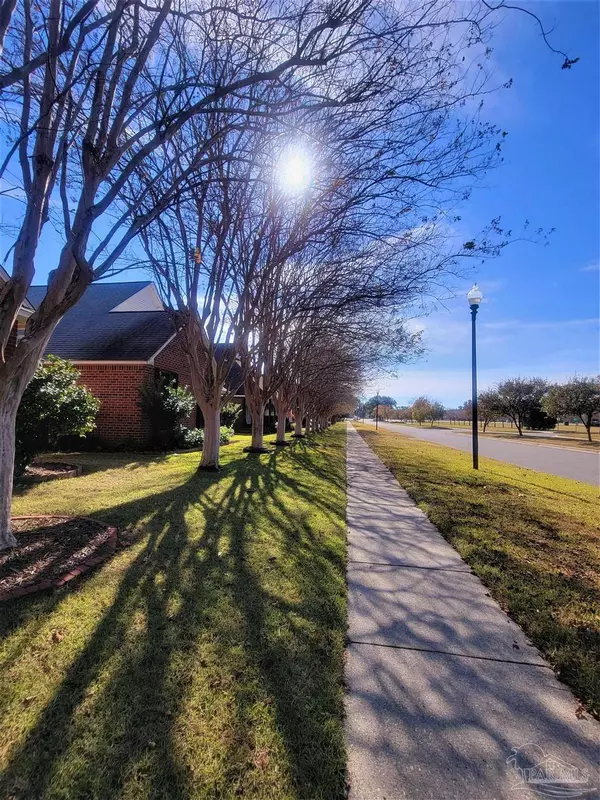Bought with Ouida Jones • POINTE SOUTH
$345,000
$359,900
4.1%For more information regarding the value of a property, please contact us for a free consultation.
3 Beds
2 Baths
2,159 SqFt
SOLD DATE : 12/28/2021
Key Details
Sold Price $345,000
Property Type Single Family Home
Sub Type Single Family Residence
Listing Status Sold
Purchase Type For Sale
Square Footage 2,159 sqft
Price per Sqft $159
Subdivision Milestone
MLS Listing ID 600369
Sold Date 12/28/21
Style Traditional
Bedrooms 3
Full Baths 2
HOA Fees $53/ann
HOA Y/N Yes
Originating Board Pensacola MLS
Year Built 1995
Lot Size 6,351 Sqft
Acres 0.1458
Lot Dimensions 52x125
Property Description
Beautiful 3 bedroom 2 bath home is positioned just across from the refreshing park that has a lovely gazebo. There is a walk/run sidewalk around the community with a picnic area. When you walk into the home you will see the new hardwood plank flooring in the living room, dining room, all bedrooms and hallways. The flooring in the the kitchen, both bathrooms and laundry room was replaced with new tile. The super cute bonus room with a closet is off the master bedroom perfect for an office, private sitting area or a baby room. The master bath has been remodeled to a very large walk-in shower with a bench, handicap provisions, frameless glass half wall and door, new vanity. quartz countertops and separate makeup vanity. The 2nd bathroom is a Jack & Jill and has been remodeled with a new vanity, quartz countertops, and tub with tiled shower walls and handicap provisions. Between the living room and the dining room there is a gas see-thru fireplace. Every room has nice plantation shutters over double pane windows. The kitchen has a large hop-up bar island perfect for any family and parties. The backyard is low maintenance and privacy fenced with an open concrete patio. Schedule your showing TODAY!
Location
State FL
County Escambia
Zoning Res Single
Rooms
Dining Room Breakfast Bar, Kitchen/Dining Combo
Kitchen Updated, Kitchen Island, Pantry
Interior
Interior Features Baseboards, Ceiling Fan(s), High Ceilings, High Speed Internet, Plant Ledges, Recessed Lighting, Vaulted Ceiling(s), Walk-In Closet(s), Bonus Room
Heating Central
Cooling Central Air, Ceiling Fan(s)
Flooring Hardwood, Tile
Fireplaces Type Gas
Fireplace true
Appliance Gas Water Heater, Built In Microwave, Dishwasher, Electric Cooktop, Refrigerator
Exterior
Exterior Feature Sprinkler
Garage 2 Car Garage, Rear Entrance, Garage Door Opener
Garage Spaces 2.0
Fence Back Yard, Privacy
Pool None
Community Features Pavilion/Gazebo, Picnic Area, Sidewalks
Utilities Available Cable Available, Underground Utilities
Waterfront Description None, No Water Features
View Y/N No
Roof Type Shingle, Gable
Total Parking Spaces 2
Garage Yes
Building
Lot Description Interior Lot
Faces 9 Mile Rd to Milestone Blvd.
Story 1
Water Public
Structure Type Brick Veneer, Brick, Frame
New Construction No
Others
HOA Fee Include Association, Maintenance Grounds, Management
Tax ID 011S310200003011
Pets Description Yes
Read Less Info
Want to know what your home might be worth? Contact us for a FREE valuation!

Our team is ready to help you sell your home for the highest possible price ASAP







