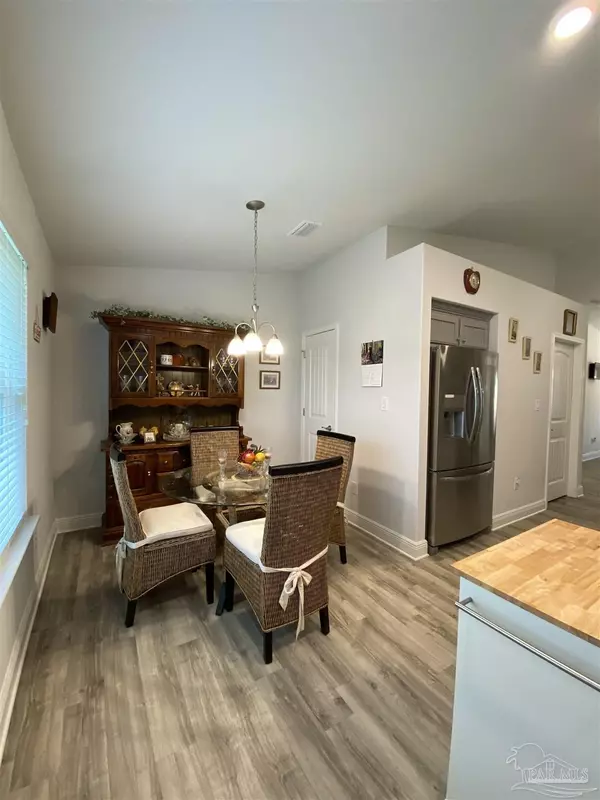Bought with Preston Murphy • KELLER WILLIAMS REALTY GULF COAST
$304,900
$304,900
For more information regarding the value of a property, please contact us for a free consultation.
4 Beds
2 Baths
1,919 SqFt
SOLD DATE : 03/14/2022
Key Details
Sold Price $304,900
Property Type Single Family Home
Sub Type Single Family Residence
Listing Status Sold
Purchase Type For Sale
Square Footage 1,919 sqft
Price per Sqft $158
Subdivision Brookhaven
MLS Listing ID 603293
Sold Date 03/14/22
Style Craftsman, Traditional
Bedrooms 4
Full Baths 2
HOA Fees $16/ann
HOA Y/N Yes
Originating Board Pensacola MLS
Year Built 2019
Lot Size 7,217 Sqft
Acres 0.1657
Property Description
PRIVACY FENCED BACK YARD! GREY COASTAL COTTAGE-STYLE CABINETRY! NO CARPET - JUST ELEGANT WOOD-LOOK LVT THROUGHOUT! This Home in the Popular and Conveniently Located Brookhaven Neighborhood Will Be a Great Location for YOU! Minutes to Navy Federal and Close to Shopping, Dining and Schools in Vibrant and Growing Area. Google Maps Says Just 30 Minutes to Main Gate NAS Pensacola via Pine Forest Road and 30 Minutes to Pensacola Beach via I-110! This 4 Bedroom, 2 Bath Craftsman Had MANY Upgrades at Building, Including The Deep Front Porch - Decorative Lead Glass Entry Door - LVT Wood-Look Tile Throughout - NO CARPET - Granite Countertops In Kitchen - Popular GREY COASTAL COTTAGE-STYLE CABINETS - Stainless Appliances - Light Grey Paint - 5 Foot Shower with Glass Sliding Doors in Master Bath - Craftsman Garage Door - 2" Faux Wood Blinds Throughout. Ceiling Fans in the Owner's Suite and Guest Room. PRIVACY FENCED BACK YARD. Crepe Myrtles, Hydrangeas and a Lime Tree are Some of the Additions to the Landscaping Certain to Please Your Winged Friends! Square Footage Taken from County Records; Room Dimensions Are Rounded. Buyer/Buyer's Agent to Verify All Measurements. Photos Staged Previously - Seller is Currently Packing to Move. Quick Closing Available!
Location
State FL
County Escambia
Zoning County,Res Single
Rooms
Dining Room Breakfast Bar, Breakfast Room/Nook, Eat-in Kitchen, Formal Dining Room
Kitchen Not Updated, Granite Counters, Pantry
Interior
Interior Features Baseboards, Boxed Ceilings, Cathedral Ceiling(s), Ceiling Fan(s), High Ceilings, Plant Ledges, Recessed Lighting, Walk-In Closet(s)
Heating Central
Cooling Central Air, Ceiling Fan(s)
Flooring Luxury Vinyl Tiles, Simulated Wood
Appliance Gas Water Heater, Built In Microwave, Dishwasher, Disposal, Electric Cooktop, Self Cleaning Oven
Exterior
Garage 2 Car Garage, Front Entrance, Garage Door Opener
Garage Spaces 2.0
Fence Back Yard, Privacy
Pool None
Utilities Available Cable Available, Underground Utilities
Waterfront No
View Y/N No
Roof Type Shingle
Total Parking Spaces 2
Garage Yes
Building
Lot Description Central Access, Interior Lot
Faces From Pine Forest Rd., take Hwy. 97 to Devine Farms Rd. Subdivision is on right down Devine Farm Rd
Story 1
Water Public
Structure Type Brick Veneer, Vinyl Siding, Brick, Frame
New Construction No
Others
HOA Fee Include Association
Tax ID 351N312202003001
Security Features Smoke Detector(s)
Pets Description Yes
Read Less Info
Want to know what your home might be worth? Contact us for a FREE valuation!

Our team is ready to help you sell your home for the highest possible price ASAP







