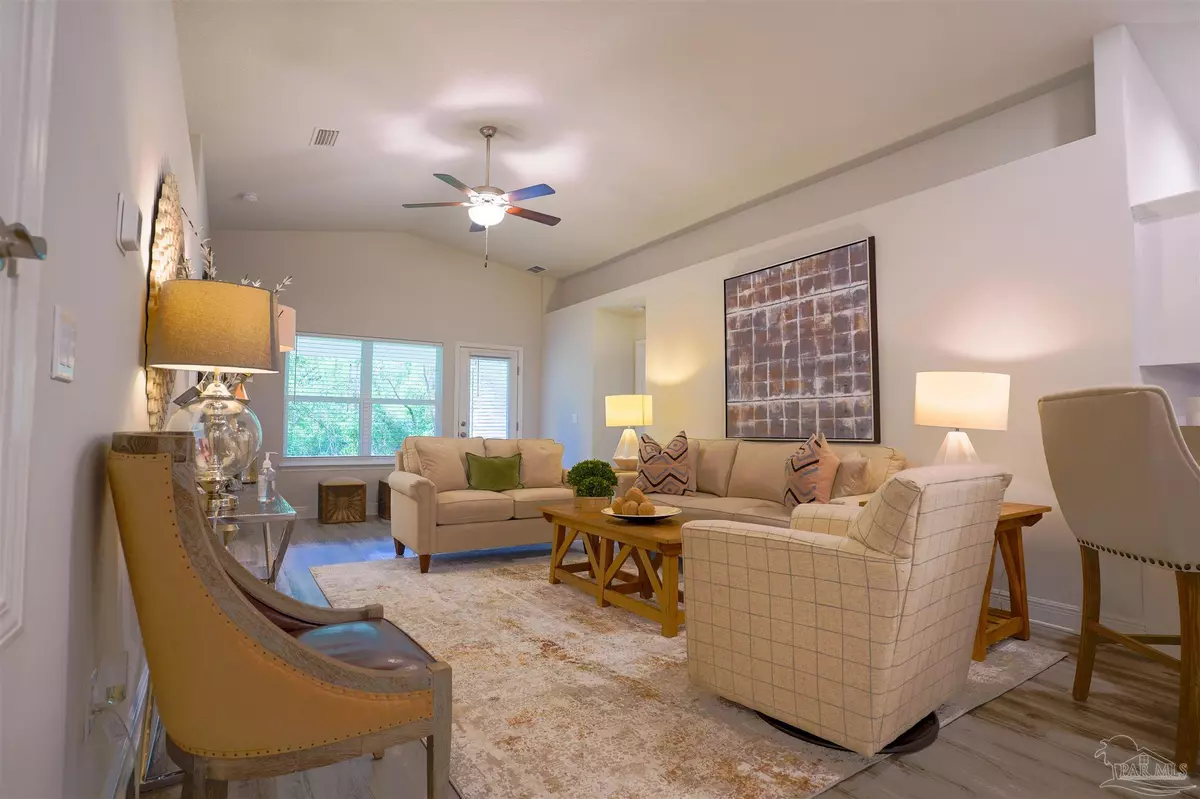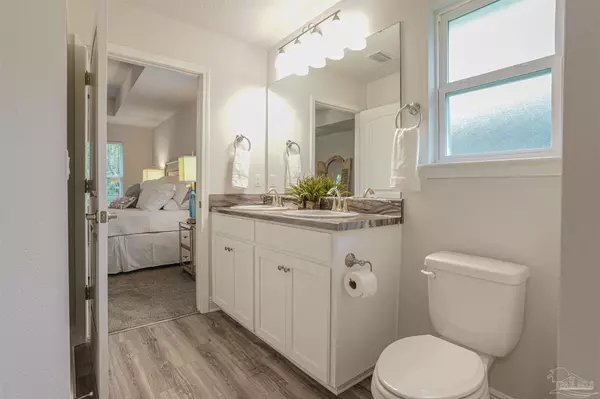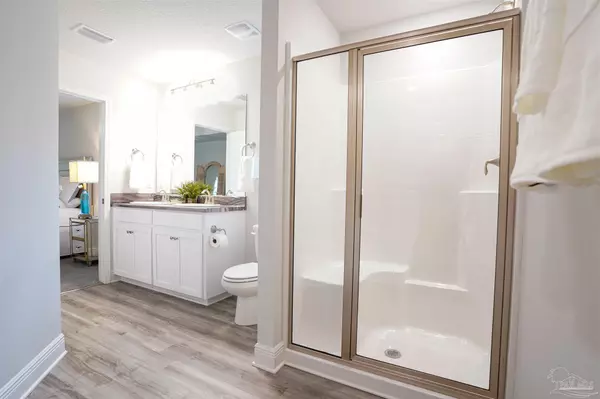Bought with Camille Murray • Levin Rinke Realty
$319,470
$319,470
For more information regarding the value of a property, please contact us for a free consultation.
4 Beds
2 Baths
1,820 SqFt
SOLD DATE : 04/29/2022
Key Details
Sold Price $319,470
Property Type Single Family Home
Sub Type Single Family Residence
Listing Status Sold
Purchase Type For Sale
Square Footage 1,820 sqft
Price per Sqft $175
Subdivision Belmont Downs
MLS Listing ID 605990
Sold Date 04/29/22
Style Traditional
Bedrooms 4
Full Baths 2
HOA Fees $29/ann
HOA Y/N Yes
Originating Board Pensacola MLS
Year Built 2020
Lot Size 5,662 Sqft
Acres 0.13
Property Description
READY NOW!!! The Belmont Downs model home is now available for sale! This popular 1820 square foot, 4 bedroom 2 bath floorplan has a lot to offer. Upon entering the home through the foyer and into the expansive great room and dining area that provides a wealth of space and options for the owner to utilize. The great room space is also overlooked by the large kitchen and breakfast area featuring laminate countertops, stainless steel appliances and vinyl plank flooring. Leaving the kitchen and through the living area awaits the master suite showcasing a large master bedroom with a large walk in closet that affords the owner a spacious place to unwind at the days end. The master bathroom features a separate shower, garden tub and dual vanities. The other three guest rooms are all large spaces in their own right providing tons of options for storage and furniture layouts for the owner as well as one that could be converted into a study / office area if needed. The rear covered porch provides space for entertaining family and friends while keeping them shaded during those warm summer afternoons spent outside. This property is one not to be missed out on. Make your appointment today.
Location
State FL
County Escambia
Zoning Res Single
Rooms
Dining Room Formal Dining Room
Kitchen Not Updated, Laminate Counters
Interior
Interior Features Baseboards, Boxed Ceilings
Heating Natural Gas
Cooling Central Air, Ceiling Fan(s)
Flooring Vinyl, Carpet
Appliance Gas Water Heater, Dishwasher, Disposal, Electric Cooktop, Microwave, Refrigerator
Exterior
Exterior Feature Sprinkler
Garage 2 Car Garage, Garage Door Opener
Garage Spaces 2.0
Fence Partial
Pool None
Waterfront No
View Y/N No
Roof Type Gable
Total Parking Spaces 2
Garage Yes
Building
Lot Description Interior Lot
Faces Traveling north on Hwy 29, turn right onto E. Nine Mile Road, travel approximately 1.5 miles, turn right onto Chemstrand Road, travel approximately 1 mile, turn right into neighborhood, home is the first home on left behind the daycare center
Story 1
Water Public
Structure Type Frame
New Construction Yes
Others
Tax ID 111S301102001003
Security Features Smoke Detector(s)
Read Less Info
Want to know what your home might be worth? Contact us for a FREE valuation!

Our team is ready to help you sell your home for the highest possible price ASAP







