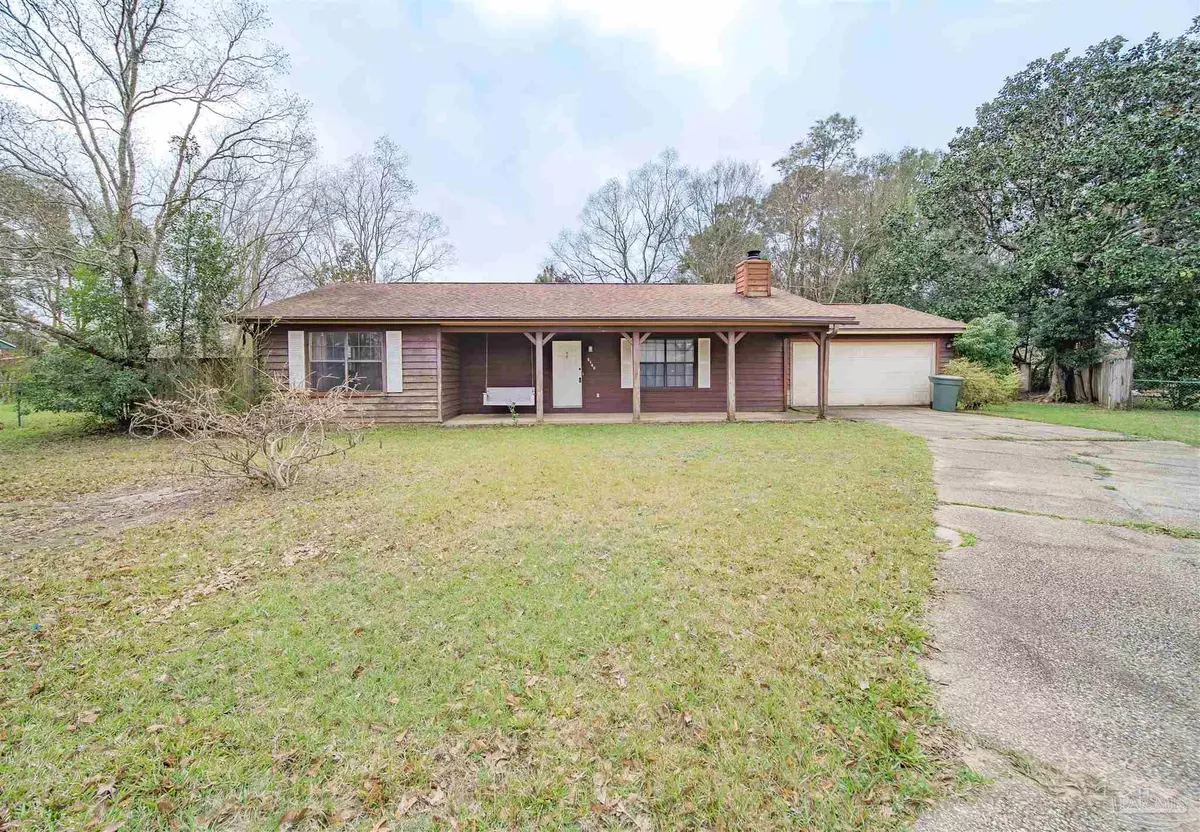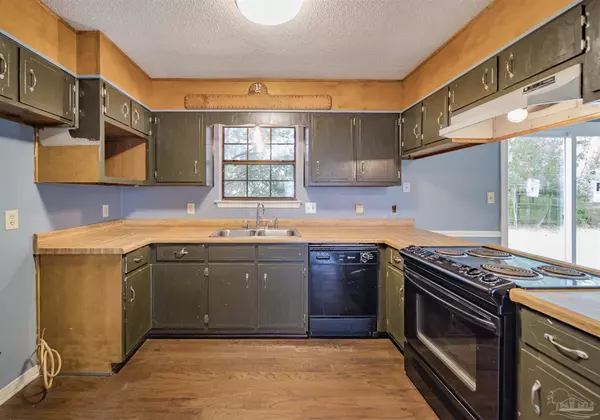Bought with Claudia Magilke • EXP Realty, LLC
$220,000
$199,000
10.6%For more information regarding the value of a property, please contact us for a free consultation.
3 Beds
2 Baths
1,368 SqFt
SOLD DATE : 05/06/2022
Key Details
Sold Price $220,000
Property Type Single Family Home
Sub Type Single Family Residence
Listing Status Sold
Purchase Type For Sale
Square Footage 1,368 sqft
Price per Sqft $160
Subdivision Lake Francis Estates
MLS Listing ID 604912
Sold Date 05/06/22
Style Ranch
Bedrooms 3
Full Baths 2
HOA Y/N No
Originating Board Pensacola MLS
Year Built 1983
Lot Size 10,454 Sqft
Acres 0.24
Lot Dimensions 50'x104'x153'x151'
Property Description
Traditional ranch located on a 1/4 acre lot at the end of a cul-de-sac! Located in Lake Francis Estates, this three bedroom, two bathroom house is a terrific option for a first time home buyer or growing family. The interior features an open floorplan with flowing hardwood and laminate floors throughout. The sunken living room offers sight lines to the kitchen and dining area and has a wood burning fireplace, perfect for those cool fall evenings. The kitchen/dining open to the living room for a very spacious feel and have a brand new sliding door to the backyard. The master suite includes a 8x5 walk-in closet and full bath w/ large vanity and tile shower. Both guest beds are roomy with ample closet space and share a hall bathroom. The 2-car garage is oversized with built-in shelving for additional storage and there's a shed out back to house lawn equipment. The backyard also has an open patio for summer barbecues and lots of room for kids and pets to play! Other awesome features include newer solar panels installed in 2019 for cheaper power bills, and a Carrier HVAC only 7 years old!
Location
State FL
County Escambia
Zoning Res Single
Rooms
Other Rooms Yard Building
Dining Room Breakfast Room/Nook, Eat-in Kitchen, Kitchen/Dining Combo, Living/Dining Combo
Kitchen Not Updated, Laminate Counters
Interior
Interior Features Baseboards, Ceiling Fan(s), Chair Rail, Walk-In Closet(s)
Heating Central, Fireplace(s)
Cooling Central Air, Ceiling Fan(s)
Flooring Hardwood, Tile, Carpet
Fireplace true
Appliance Electric Water Heater, Dishwasher, Down Draft
Exterior
Parking Features 2 Car Garage, Front Entrance, Oversized, Garage Door Opener
Garage Spaces 2.0
Fence Back Yard, Chain Link, Privacy
Pool None
Utilities Available Cable Available
View Y/N No
Roof Type Shingle
Total Parking Spaces 2
Garage Yes
Building
Lot Description Cul-De-Sac
Faces From Pine Forest Road headed North turn Right on Longleaf, Left on Wymart, Left on Inda, Left on Gunter, Right on Cliffbrook to end of cul de sac, house on left
Story 1
Water Public
Structure Type Wood Siding, Frame
New Construction No
Others
Tax ID 241S305000680001
Read Less Info
Want to know what your home might be worth? Contact us for a FREE valuation!

Our team is ready to help you sell your home for the highest possible price ASAP







