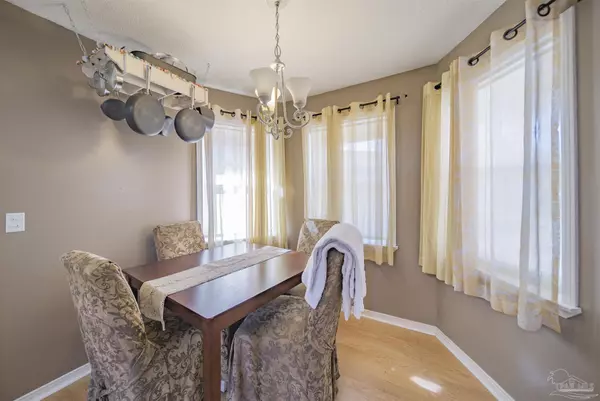Bought with Janet Coulter • JANET COULTER REALTY
$320,000
$320,000
For more information regarding the value of a property, please contact us for a free consultation.
4 Beds
2 Baths
2,144 SqFt
SOLD DATE : 05/25/2022
Key Details
Sold Price $320,000
Property Type Single Family Home
Sub Type Single Family Residence
Listing Status Sold
Purchase Type For Sale
Square Footage 2,144 sqft
Price per Sqft $149
Subdivision Scenic Heights
MLS Listing ID 602862
Sold Date 05/25/22
Style Contemporary
Bedrooms 4
Full Baths 2
HOA Y/N No
Originating Board Pensacola MLS
Year Built 1973
Lot Size 10,454 Sqft
Acres 0.24
Property Description
Large, 4 bedroom home in one of Pensacola's most coveted subdivisions, Scenic Heights! Located on a quarter acre lot, this 2,144 square foot home has been updated with a brand new roof with hurricane clips, Rebuild NWFL windows and shutters, and a newer HVAC only 7 years old. Attic is foam insulated. Front exterior, circular driveway with RV hookup with sprinkler system. The interior offers a spacious floorplan with a formal living/dining room, separate den with a gas fireplace and built-in bookshelves, and an eat-in galley kitchen. All four bedrooms are spacious with ample closets, and the three guest bedrooms share a hall bath with double vanities. The master suite has french doors leading to the back patio, an ensuite bathroom, and a walk-in closet. The 1 car garage has been converted to a heated and cooled laundry/utility room that can be easily changed back to a garage or into a 5th bedroom, if needed. Out back is a big, privacy fenced yard with a 16x20 gazebo making it an ideal place to entertain. There is also a 12x24 outbuilding with an a/c unit for additional storage, kid's playhouse, or detached office.
Location
State FL
County Escambia
Zoning Res Single
Rooms
Dining Room Breakfast Room/Nook, Living/Dining Combo
Kitchen Not Updated, Laminate Counters
Interior
Interior Features Bookcases, Ceiling Fan(s), Walk-In Closet(s)
Heating Heat Pump, Central
Cooling Heat Pump, Central Air, Ceiling Fan(s)
Flooring Parquet, Carpet
Fireplaces Type Gas
Fireplace true
Appliance Gas Water Heater, Built In Microwave, Dishwasher, Disposal, Double Oven, Gas Stove/Oven, Self Cleaning Oven
Exterior
Exterior Feature Sprinkler
Garage Garage, RV Access/Parking, Garage Door Opener
Garage Spaces 1.0
Fence Back Yard, Privacy
Pool None
Utilities Available Cable Available
Waterfront No
Waterfront Description None
View Y/N No
Roof Type Composition, See Remarks
Total Parking Spaces 1
Garage Yes
Building
Lot Description Interior Lot
Faces on Langley, turn North on Keystone, 5th house on left
Story 1
Water Public
Structure Type Brick Veneer, Frame
New Construction No
Others
Tax ID 121S291001013018
Security Features Smoke Detector(s)
Read Less Info
Want to know what your home might be worth? Contact us for a FREE valuation!

Our team is ready to help you sell your home for the highest possible price ASAP







