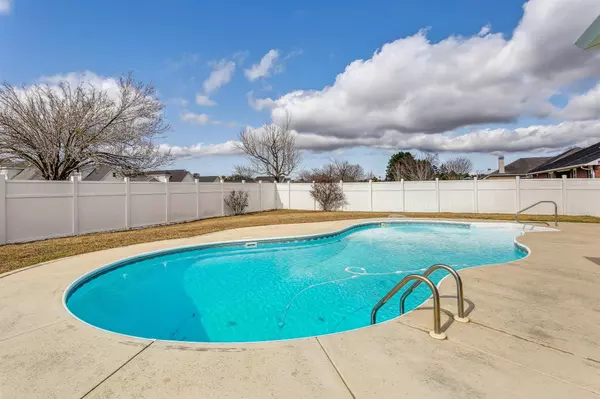Bought with Barbara Mcneil • RE/MAX INFINITY
$389,000
$379,000
2.6%For more information regarding the value of a property, please contact us for a free consultation.
3 Beds
2 Baths
1,842 SqFt
SOLD DATE : 03/10/2023
Key Details
Sold Price $389,000
Property Type Single Family Home
Sub Type Single Family Residence
Listing Status Sold
Purchase Type For Sale
Square Footage 1,842 sqft
Price per Sqft $211
Subdivision Milestone
MLS Listing ID 621628
Sold Date 03/10/23
Style Traditional
Bedrooms 3
Full Baths 2
HOA Fees $44/ann
HOA Y/N Yes
Originating Board Pensacola MLS
Year Built 1999
Lot Size 0.326 Acres
Acres 0.3264
Property Description
This gorgeous brick home is located on a quiet cul-de-sac within the coveted subdivision of Milestone. This property boasts a stunning saltwater POOL, SPA and a 2022 Roof! The home is ideally positioned next to the green-space and walking path that surrounds Milestone. On almost 1/3 of an acre, this property offers the best of an upscale subdivision coupled with extra privacy and space. This home features a thoughtfully designed split floor plan, hardwood floors, 10ft ceilings, gas fireplace, large bedrooms, and an abundance of natural light. The Kitchen features granite counter tops, stainless steel appliances, gas range, breakfast bar, and eat-in kitchen. The main living area provides plenty of room for entertaining and offers French doors that lead you onto a covered patio overlooking the saltwater pool and serene fully fenced backyard. The expansive master bedroom boasts trey ceilings, dual vanity sink, granite countertops, jetted jacuzzi tub, separate tile shower, and large walk-in closet. Other features include a two car garage, formal dining room or office space, irrigation system, and more. Don't miss your opportunity to live the Florida lifestyle in this picture perfect move-in ready home!
Location
State FL
County Escambia
Zoning Res Single
Rooms
Dining Room Breakfast Room/Nook, Eat-in Kitchen, Formal Dining Room
Kitchen Not Updated
Interior
Heating Natural Gas
Cooling Gas, Ceiling Fan(s)
Flooring Hardwood, Carpet
Appliance Gas Water Heater
Exterior
Garage 2 Car Garage, Garage Door Opener
Garage Spaces 2.0
Pool In Ground, Vinyl, Salt Water
View Y/N No
Roof Type Shingle
Total Parking Spaces 2
Garage Yes
Building
Lot Description Cul-De-Sac
Faces JUST OFF 9 MILE ROAD (NEAR PINE FOREST ROAD) TO MAIN ENTRANCE OF MILESTONE. FOLLOW MAIN ENTRANCE TO STOP SIGN GO LEFT TO BARDSTOWN THEN TO END OF CUL-DE-SAC HOME IS ON THE RIGHT
Story 1
Water Public
Structure Type Brick
New Construction No
Others
Tax ID 011S310200018001
Read Less Info
Want to know what your home might be worth? Contact us for a FREE valuation!

Our team is ready to help you sell your home for the highest possible price ASAP







