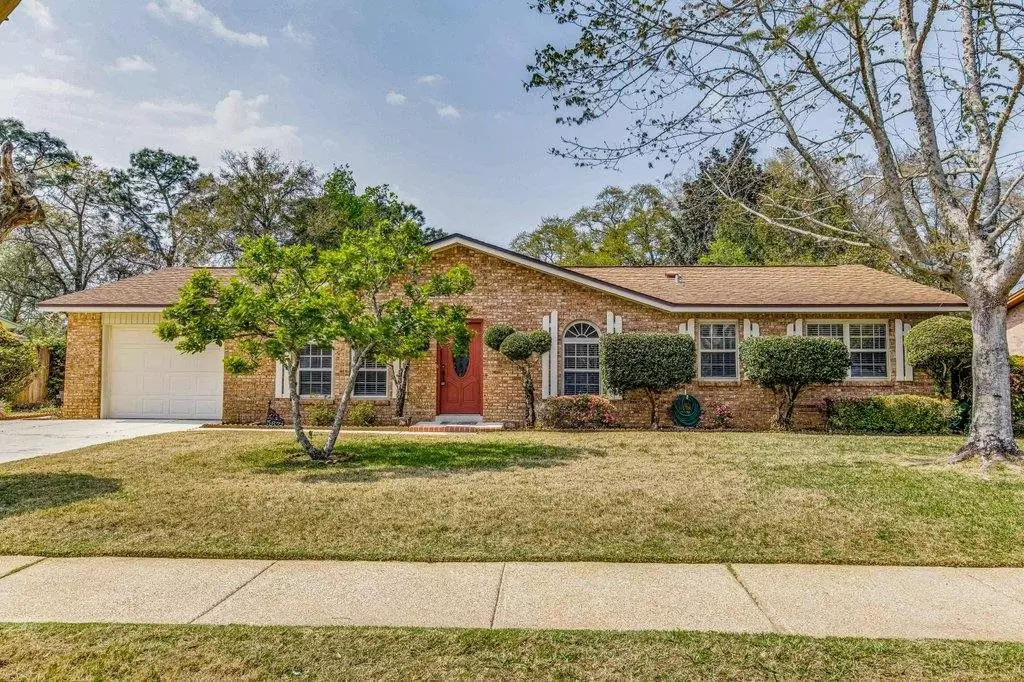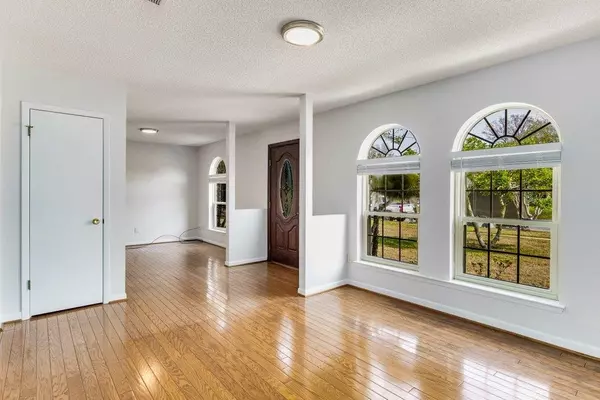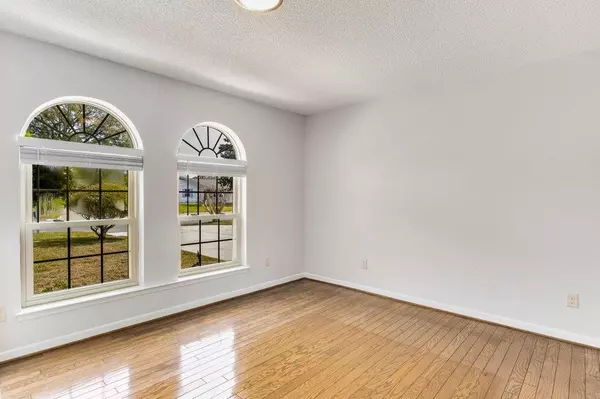Bought with Katie Duncan • Bellator Real Estate & Development, LLC
$314,000
$330,000
4.8%For more information regarding the value of a property, please contact us for a free consultation.
3 Beds
2 Baths
1,400 SqFt
SOLD DATE : 04/20/2023
Key Details
Sold Price $314,000
Property Type Single Family Home
Sub Type Single Family Residence
Listing Status Sold
Purchase Type For Sale
Square Footage 1,400 sqft
Price per Sqft $224
Subdivision Scenic Heights
MLS Listing ID 623550
Sold Date 04/20/23
Style Ranch
Bedrooms 3
Full Baths 2
HOA Y/N No
Originating Board Pensacola MLS
Year Built 1974
Lot Size 0.260 Acres
Acres 0.26
Property Description
Welcome to your new home in the highly sought-after Scenic Heights subdivision in Pensacola, Florida! This stunning property offers 3 bedrooms, 2 baths, and an inviting inground pool, making it the perfect oasis for relaxation and entertainment. Discover a wonderful floor plan that seamlessly blends style and functionality. The living room features large windows that allow natural light to fill the space and plenty of room for the family to spread out. Off the living room is a beautiful sunroom with vaulted ceilings with wood beams. The dining area leads to the kitchen with a breakfast nook and plenty of storage space. The bedrooms are spacious and offer plenty of closet space for storage. Step outside to your private backyard paradise, where you will find a beautiful inground pool, perfect for hot summer days and year-round enjoyment. The fenced yard provides privacy and plenty of space for outdoor activities. Located in the highly desirable Scenic Heights subdivision, this property is zoned for great public schools and offers convenient shopping, dining, and entertainment access. Don't miss this opportunity to make this stunning property your forever home! Schedule your showing today. (Professional photos will be uploaded soon)
Location
State FL
County Escambia
Zoning Res Single
Rooms
Dining Room Breakfast Room/Nook, Formal Dining Room
Kitchen Not Updated
Interior
Interior Features Sun Room
Heating Central
Cooling Central Air, Ceiling Fan(s)
Flooring Tile, Carpet
Appliance Electric Water Heater
Exterior
Garage Garage
Garage Spaces 1.0
Pool In Ground
Waterfront No
View Y/N No
Roof Type Shingle
Total Parking Spaces 1
Garage Yes
Building
Lot Description Central Access
Faces MAKE A RIGHT ON LANGLEY AVE. FROM SCENIC HWY. THEN GO RIGHT ON LEESWAY BLVD. HOME ON THE LEFT HAND SIDE.
Story 1
Water Public
Structure Type Frame
New Construction No
Others
Tax ID 121S291001003016
Read Less Info
Want to know what your home might be worth? Contact us for a FREE valuation!

Our team is ready to help you sell your home for the highest possible price ASAP







