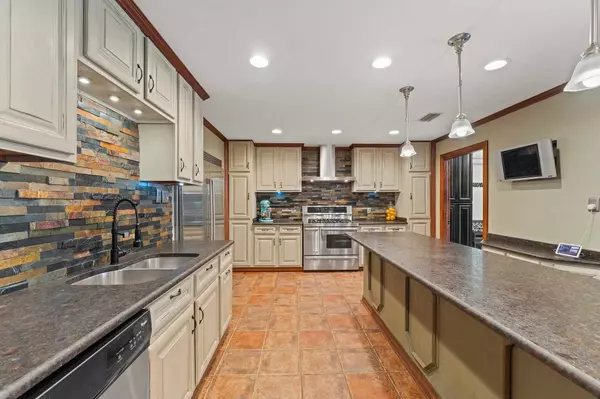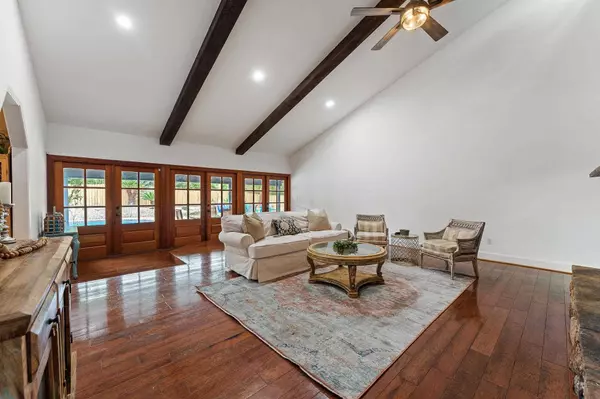Bought with Megan Bithos • LPT Realty
$595,000
$618,000
3.7%For more information regarding the value of a property, please contact us for a free consultation.
4 Beds
3 Baths
3,211 SqFt
SOLD DATE : 05/26/2023
Key Details
Sold Price $595,000
Property Type Single Family Home
Sub Type Single Family Residence
Listing Status Sold
Purchase Type For Sale
Square Footage 3,211 sqft
Price per Sqft $185
Subdivision Whisper Way
MLS Listing ID 625529
Sold Date 05/26/23
Style Contemporary
Bedrooms 4
Full Baths 3
HOA Y/N No
Originating Board Pensacola MLS
Year Built 1980
Lot Size 0.360 Acres
Acres 0.36
Lot Dimensions 117.16x147.8x142.47x97.51
Property Description
**Seller offering 1 YR HOME WARRANTY!!** WELCOME HOME!! This 4BR/3BA w/BONUS ROOM is centrally located in a sought after, established neighborhood (NO HOA). This home boasts custom features throughout that you will not find anywhere else! When you arrive at this stunning property, the first thing you will notice are the magnificent, mature oak trees, freshly painted exterior, & solid mahogany French doors & shutters! Once inside, you will be wowed by the SPACIOUS living room w/cathedral ceilings lined w/gorgeous, original wood beams, wood burning fireplace framed w/natural stone, mahogany wood floors & plantation shutters in every window! The HUGE kitchen is sure to inspire your inner chef, w/granite countertops, under cabinet lighting, slate backsplash, large center island for entertaining & so many custom painted cabinets you will never run out of storage space! The top of the line stainless steel appliances, include an oversized side-by-side freezer & refrigerator, ice maker (2022), beverage/wine refrigerator, built-in microwave & warming drawer, gas range with side-by-side double ovens & dishwasher! The bonus room is a perfect place to host movie night! 1st floor master is EXQUISITE w/it's very own fireplace, exterior door leading to the lanai and LUXURIOUS en-suite bathroom with custom walk-in slate tile shower w/spa shower heads! Never run out of hot water with your home's gas tankless water heater. 2 BR upstairs with jack-n-jill bath & lots of attic storage. You are sure not to miss the 6 exterior French doors off of the living room that lead to the covered lanai where you can relax in your very own fenced backyard oasis. Complete w/30,000 gal in-ground saltwater pool, w/NEW pool pump & chlorinator (March 2023), huge paver patio, fire pit, landscaping w/irrigation, 12x24ft shed w/power perfect storage or additional living space. Plenty of parking for a boat & RV. This home is what everyone dreams of & few have!
Location
State FL
County Escambia
Zoning Res Single
Rooms
Other Rooms Workshop/Storage
Dining Room Breakfast Bar, Breakfast Room/Nook, Eat-in Kitchen
Kitchen Remodeled, Granite Counters, Kitchen Island
Interior
Interior Features Storage, Baseboards, Bookcases, Cathedral Ceiling(s), Ceiling Fan(s), Crown Molding, High Ceilings, High Speed Internet, Recessed Lighting, Walk-In Closet(s), Bonus Room
Heating Multi Units, Central
Cooling Multi Units, Central Air, Ceiling Fan(s)
Flooring Hardwood, Tile, Laminate
Fireplaces Type Two or More, Master Bedroom
Fireplace true
Appliance Tankless Water Heater/Gas, Dryer, Washer, Wine Cooler, Built In Microwave, Dishwasher, Disposal, Double Oven, Freezer, Microwave, Refrigerator, ENERGY STAR Qualified Dishwasher, ENERGY STAR Qualified Dryer, ENERGY STAR Qualified Refrigerator, ENERGY STAR Qualified Washer, ENERGY STAR Qualified Water Heater
Exterior
Exterior Feature Fire Pit, Sprinkler
Parking Features Boat, Driveway, Guest, RV Access/Parking, Side Entrance
Fence Back Yard, Privacy
Pool In Ground, Salt Water
Utilities Available Cable Available
View Y/N No
Roof Type Metal
Total Parking Spaces 6
Garage No
Building
Lot Description Central Access
Faces Scenic Hwy to Whisper Way, 4527 is on the right.
Story 2
Water Public
Structure Type Concrete, Frame
New Construction No
Others
Tax ID 081S292000018001
Security Features Smoke Detector(s)
Read Less Info
Want to know what your home might be worth? Contact us for a FREE valuation!

Our team is ready to help you sell your home for the highest possible price ASAP






