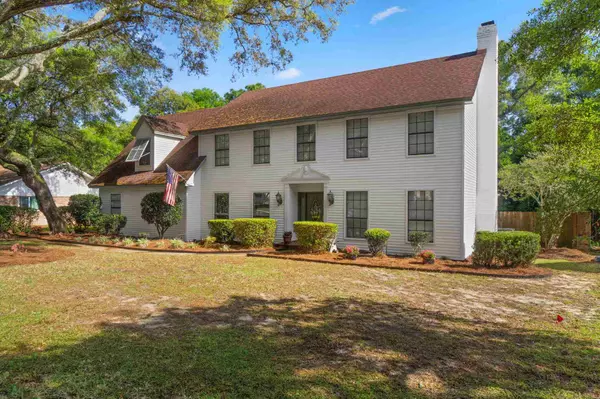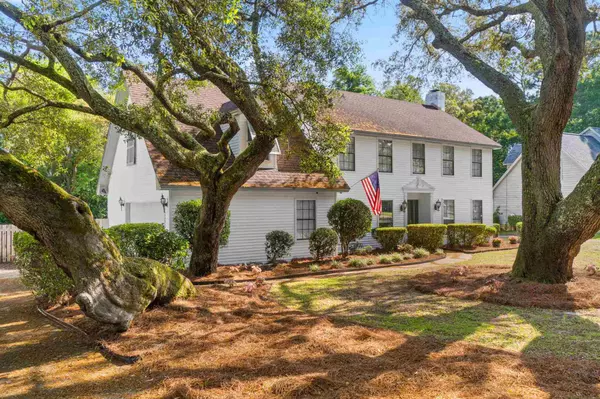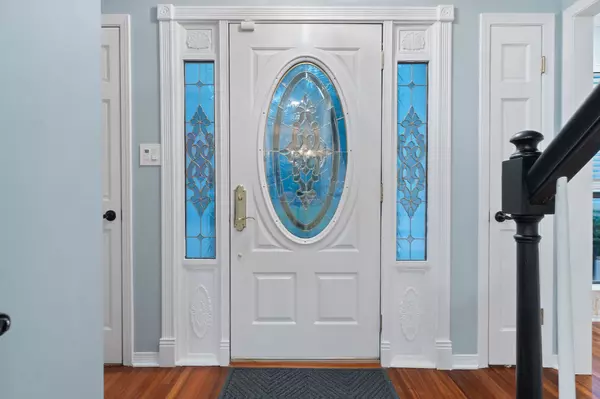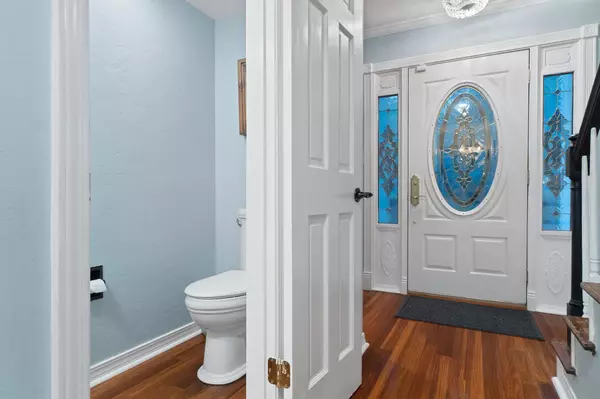Bought with Erik Hansen • KELLER WILLIAMS REALTY GULF COAST
$539,900
$539,900
For more information regarding the value of a property, please contact us for a free consultation.
4 Beds
2.5 Baths
2,986 SqFt
SOLD DATE : 06/02/2023
Key Details
Sold Price $539,900
Property Type Single Family Home
Sub Type Single Family Residence
Listing Status Sold
Purchase Type For Sale
Square Footage 2,986 sqft
Price per Sqft $180
Subdivision Whisper Way
MLS Listing ID 625183
Sold Date 06/02/23
Style Colonial
Bedrooms 4
Full Baths 2
Half Baths 1
HOA Y/N No
Originating Board Pensacola MLS
Year Built 1979
Lot Size 0.385 Acres
Acres 0.3854
Property Description
This STUNNING 2 story 4-bedroom 2.5-bathroom home in Pensacola is located in the highly desired Whisper Way off Scenic Hwy with beautiful oak trees that provide privacy and shade. This home is located in a quiet neighborhood with a luxurious backyard with a large pool and waterfall. The granite countertops and stainless-steel appliances in the kitchen are a lovely touch. The formal dining room is perfect for entertaining friends and family. The butler's pantry is a great feature for those who enjoy entertaining, with a wine cooler, double oven and ample storage. The wood-burning fireplace in the living room is perfect for cozy nights in, and the fourth bedroom on the second floor is a great space for a home office, playroom, or entertainment room. The master suite with 2 walk-in closets is a great feature, and the master bath with a jetted garden tub, separate shower, and dual vanities is a luxurious touch. The heated and cooled sunroom is a wonderful space to relax and enjoy the natural light and overlooks your large pool. The .38-acre lot provides plenty of outdoor space, and the inground saltwater pool with a waterfall feature is a great way to cool off and enjoy the outdoors during the warmer months. Schedule your showing today!
Location
State FL
County Escambia
Zoning County,Res Single
Rooms
Dining Room Breakfast Bar, Breakfast Room/Nook, Eat-in Kitchen, Formal Dining Room, Kitchen/Dining Combo, Living/Dining Combo
Kitchen Not Updated, Granite Counters, Pantry, Desk
Interior
Interior Features Storage, Baseboards, Ceiling Fan(s), Chair Rail, Crown Molding, High Ceilings, High Speed Internet, Recessed Lighting, Walk-In Closet(s), Sun Room
Heating Multi Units, Central, Fireplace(s)
Cooling Multi Units, Central Air, Ceiling Fan(s)
Flooring Hardwood, Tile, Carpet
Fireplace true
Appliance Electric Water Heater, Dryer, Washer, Wine Cooler, Built In Microwave, Dishwasher, Disposal, Double Oven, Microwave, Refrigerator, Self Cleaning Oven, Oven
Exterior
Parking Features 2 Car Garage, Boat, Golf Cart Garage, Guest, Oversized, RV Access/Parking, Side Entrance, Garage Door Opener
Garage Spaces 2.0
Fence Back Yard, Full, Other, Privacy
Pool In Ground, Salt Water, Vinyl
Utilities Available Cable Available
View Y/N No
Roof Type Shingle
Total Parking Spaces 4
Garage Yes
Building
Lot Description Central Access, Interior Lot
Faces North on Scenic Hwy towards I-10 then left onto Whisper Way and home will be on the right.
Story 2
Water Public
Structure Type Frame
New Construction No
Others
HOA Fee Include None
Tax ID 081S292000006001
Read Less Info
Want to know what your home might be worth? Contact us for a FREE valuation!

Our team is ready to help you sell your home for the highest possible price ASAP






