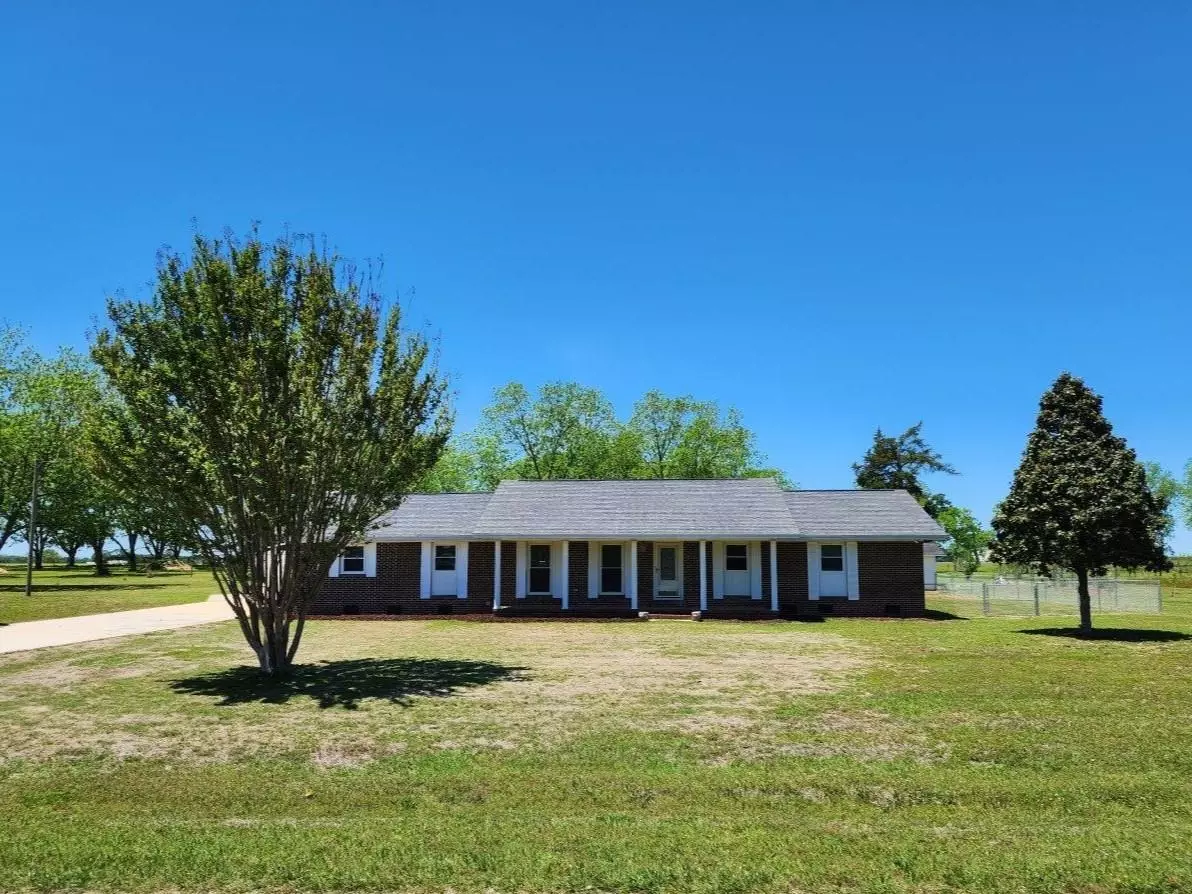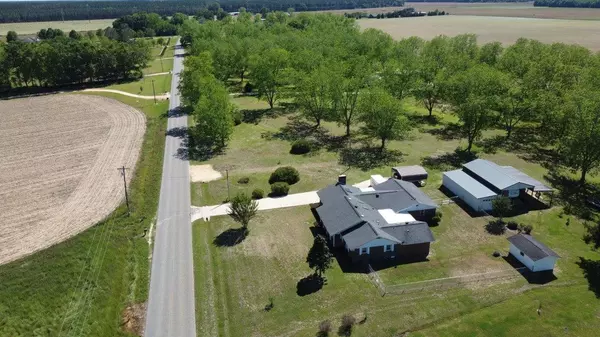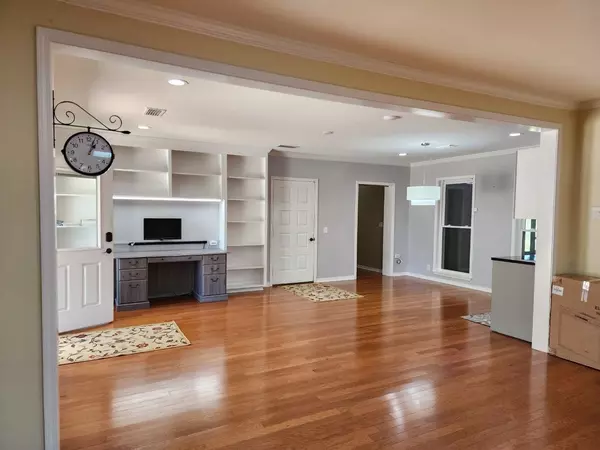Bought with Kristi Green • IXL Real Estate LLC
$320,000
$335,000
4.5%For more information regarding the value of a property, please contact us for a free consultation.
4 Beds
3 Baths
3,215 SqFt
SOLD DATE : 06/23/2023
Key Details
Sold Price $320,000
Property Type Single Family Home
Sub Type Single Family Residence
Listing Status Sold
Purchase Type For Sale
Square Footage 3,215 sqft
Price per Sqft $99
MLS Listing ID 625834
Sold Date 06/23/23
Style Ranch
Bedrooms 4
Full Baths 3
HOA Y/N No
Originating Board Pensacola MLS
Year Built 1967
Lot Size 1.950 Acres
Acres 1.95
Property Description
Over 3000 Sq. Ft. of WOW in a gorgeous, rural Alabama setting just 11 miles north of Historic Downtown Atmore! Convenient to the I65 corridor and about 50 miles from FL beaches. This 4 bedroom, 3 bath home has been meticulously maintained and the heart of the home features an AMAZING kitchen. With its high-end appliances (think Viking ceramic 6 element cooktop for example), center island, custom cabinets and built-in China hutch and storage galore this is a chef's dream. The den space is HUGE and has a great wet bar/coffee bar with a beverage cooler and the perfect spot for a high-top bistro table or take your beverages over to enjoy the LED fireplace in a great spot for a home theater. There are so many updates and cool smart home features we have created a list for your Realtor to share with you! We haven't even talked about the covered RV parking with full hookup, barns, outbuildings, storage, and gardens yet... 6 mature pecan trees, grapes, muscadines, blackberry, blueberry, crabapple, loquat, plum and banana, not to mention a large garden area and room to grow more! There are just too many features to list so call TODAY to schedule your private tour.
Location
State AL
County Other Counties
Zoning County,Unrestricted
Rooms
Other Rooms Barn(s), Workshop/Storage, Yard Building
Dining Room Kitchen/Dining Combo
Kitchen Updated, Granite Counters, Kitchen Island, Solid Surface Countertops
Interior
Interior Features Storage, Bookcases, Ceiling Fan(s), Crown Molding, Wet Bar, Media Room, Office/Study, Sun Room
Heating Multi Units, Heat Pump, Fireplace(s)
Cooling Multi Units, Heat Pump, Ceiling Fan(s)
Flooring Hardwood, Tile, Carpet
Fireplace true
Appliance Water Heater, Electric Water Heater, Dryer, Washer, Wine Cooler, Dishwasher, Self Cleaning Oven, Oven
Exterior
Parking Features 2 Car Carport, 2 Car Garage, RV Access/Parking, Garage Door Opener
Garage Spaces 2.0
Carport Spaces 2
Fence Back Yard, Chain Link
Pool None
View Y/N No
Roof Type Shingle
Total Parking Spaces 4
Garage Yes
Building
Faces From the intersection of Hwy 21 (Main St.) and Hwy 31 (Nashville Ave.) in downtown Atmore take Main St. north towards the interstate to Howard St., turn left. Go to Jack Springs Rd (County Rd 1) and turn right. Go 10.6 miles and the house will be on the left. 10585 Jack Springs Rd.
Story 1
Water Public
Structure Type Frame
New Construction No
Others
Tax ID 1002030000011.000
Security Features Security System
Read Less Info
Want to know what your home might be worth? Contact us for a FREE valuation!

Our team is ready to help you sell your home for the highest possible price ASAP







