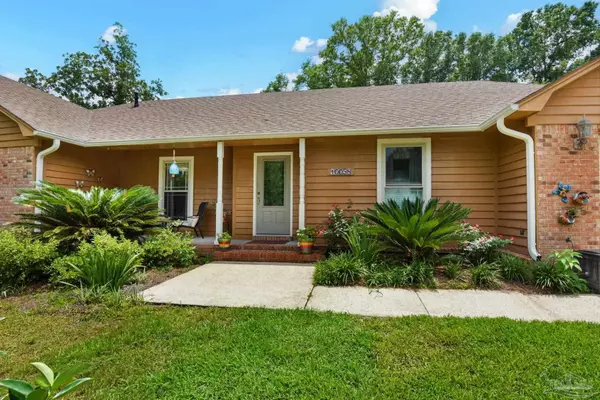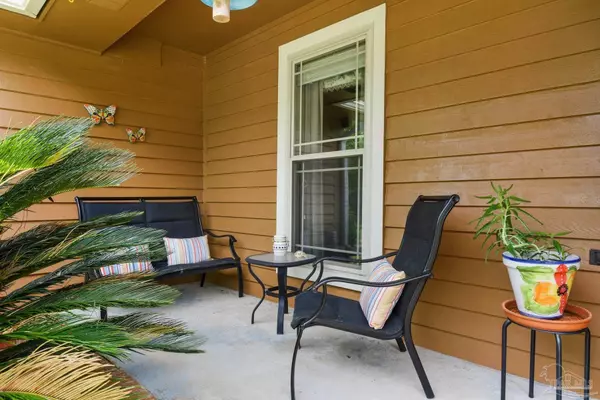Bought with Regina Hamilton Palmer • RE/MAX HORIZONS REALTY
$530,000
$515,000
2.9%For more information regarding the value of a property, please contact us for a free consultation.
4 Beds
4 Baths
2,542 SqFt
SOLD DATE : 08/15/2023
Key Details
Sold Price $530,000
Property Type Single Family Home
Sub Type Single Family Residence
Listing Status Sold
Purchase Type For Sale
Square Footage 2,542 sqft
Price per Sqft $208
Subdivision Fox Run
MLS Listing ID 629486
Sold Date 08/15/23
Style Ranch
Bedrooms 4
Full Baths 4
HOA Fees $14/ann
HOA Y/N Yes
Originating Board Pensacola MLS
Year Built 1986
Lot Size 0.294 Acres
Acres 0.2942
Lot Dimensions 110x141.38x95.44x131.16
Property Description
Rare Opportunity! Spacious 3BR 3BA Home with Attached 2 Car Garage, plus Detached Guest House in the desirable Fox Run neighborhood, adjacent to Scenic Hills Country Club. It is conveniently located to UWF, Pensacola Airport, I10/I110 Corridor, Hospitals, and the Gulf Islands National Seashore. Entering the home, you will find a large foyer with a double closet and French doors to the office. Hardwood flooring and fresh paint throughout. Step into the sunken great room with surround sound, and a raised hearth fireplace flanked by views of the lush backyard oasis. From here you can access the screened-in patio leading to the Pool and Guest House. The split floor plan provides good separation with easy access to all the common areas. The breakfast room and kitchen are located at the center of the house with a large bay window overlooking the sparkling pool. The kitchen also has access to the office or formal dining. The east hallway leads to the master suite, second bedroom, and full bath. The master offers a large walk-in closet and boasts a sizable bathroom with updated dressing vanity, jetted tub, walk-in shower, and water closet. There is a door from the master to a small courtyard leading to the pool. The second bedroom is oversized, with plenty of space for a sitting area or study. The west hallway provides access to the third bedroom and bath, garage, and has a door leading to the pool. The Guest House includes a full bathroom and kitchenette with standard size refrigerator, energy efficient mini-split, and commercial tinted garage door with quiet wall mounted opener. The guest house was built to meet local wind codes, the main house was retrofitted through Rebuild NWFL for storm hardening, and windows are double hung impact rated having a transferable lifetime warranty. This home provides excellent function, great entertaining space in a private and tranquil setting, with a unique opportunity for multigenerational living. See for yourself!
Location
State FL
County Escambia
Zoning County,Deed Restrictions,No Mobile Homes,Res Single
Rooms
Other Rooms Guest House, Workshop/Storage, Detached Self Contained Living Area
Dining Room Breakfast Bar, Breakfast Room/Nook, Eat-in Kitchen, Formal Dining Room
Kitchen Not Updated, Granite Counters, Pantry, Desk
Interior
Interior Features Storage, Baseboards, Ceiling Fan(s), Chair Rail, Crown Molding, High Speed Internet, In-Law Floorplan, Recessed Lighting, Sound System, Walk-In Closet(s), Smart Thermostat, Guest Room/In Law Suite
Heating Multi Units, Heat Pump, Central, Wall/Window Unit(s), Fireplace(s), ENERGY STAR Qualified Heat Pump
Cooling Multi Units, Heat Pump, Central Air, Ceiling Fan(s), ENERGY STAR Qualified Equipment
Flooring Hardwood, Tile
Fireplace true
Appliance Tankless Water Heater/Gas, Built In Microwave, Dishwasher, Microwave, Refrigerator, Oven
Exterior
Exterior Feature Irrigation Well, Lawn Pump, Sprinkler
Garage 2 Car Garage, Garage Door Opener
Garage Spaces 2.0
Fence Back Yard, Privacy
Pool In Ground, Vinyl
Utilities Available Cable Available, Underground Utilities
Waterfront No
View Y/N No
Roof Type Shingle, Gable
Total Parking Spaces 2
Garage Yes
Building
Lot Description Central Access, Near Golf Course, Interior Lot
Faces From 9 Mile Rd go north on Foxrun Rd, left onto Creek Bridge Rd, right onto Hollowbrook Dr, right onto Stone Bridge Rd, left onto Huntsman Path, house is 4th on the left.
Story 1
Water Public
Structure Type Frame
New Construction No
Others
HOA Fee Include Association, Deed Restrictions, Maintenance Grounds
Tax ID 061S304500029008
Security Features Smoke Detector(s)
Pets Description Yes
Read Less Info
Want to know what your home might be worth? Contact us for a FREE valuation!

Our team is ready to help you sell your home for the highest possible price ASAP







