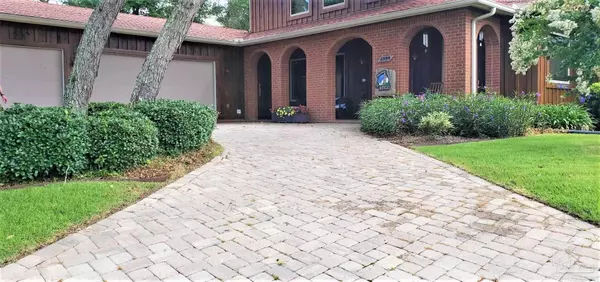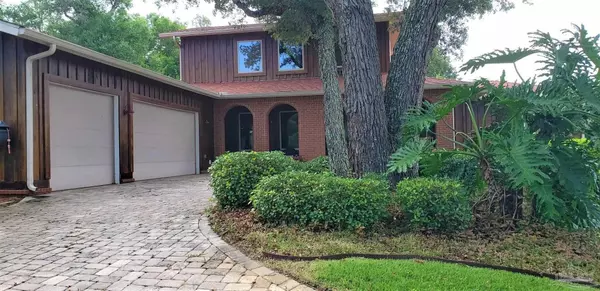Bought with Kim Kelly • RE/MAX OF ORANGE BEACH
$675,000
$675,000
For more information regarding the value of a property, please contact us for a free consultation.
4 Beds
3 Baths
2,975 SqFt
SOLD DATE : 08/29/2023
Key Details
Sold Price $675,000
Property Type Single Family Home
Sub Type Single Family Residence
Listing Status Sold
Purchase Type For Sale
Square Footage 2,975 sqft
Price per Sqft $226
Subdivision Oaks By The Sea
MLS Listing ID 629282
Sold Date 08/29/23
Style Spanish
Bedrooms 4
Full Baths 3
HOA Fees $57/ann
HOA Y/N Yes
Originating Board Pensacola MLS
Year Built 2006
Lot Size 0.360 Acres
Acres 0.36
Lot Dimensions 137x110x150x110
Property Description
Custom built Spanish style home on a very large beautiful wooded lot nestled with large oaks and landscaping. Located in a waterfront subdivision with community pier/Boat house and has its own deeded boat slip with a lift, water and power. Property has never flooded and is on a high bluff area. Wide open floor plan offers high ceilings, many arches, rich solid wood doors, granite countertops, and custom cabinets. Main level has a tremendous open Great room with a cozy gas Travertine fireplace flanked by 2 sets of patio doors leading to a large high quality Sunroom built/added just 5 years ago. The large open kitchen has an 18 ft long granite Island with cooktop and a bar with ample space. Dining area is a great size for family gatherings with French doors leading to the Sun room. The Master suite has patio doors that open to the backyard and also open into a huge open Master bath area complete with footed tub and large oversized walk-in shower and double vanities. The main floor has a beautiful tile throughout while the upstairs 2nd floor has all hardwood. Closing out the main floor is a large office to the right of the foyer as you walk in the front door. There are 2 additional bedrooms upstairs both with patio doors opening to the upstairs balcony with spectacular views of the lovely oaks and native Florida fauna. A Jack and Jill full bath serves these 2 bedrooms. Lastly is the hard to find large 3 car garage with a rear overhead door giving access to the backyard. Other features are: 1) newer 22 KW home power generator starts automatically when power fails. 2) Gas tankless hot water heater mounted on back wall of the home 3) Two HVAC units supply the main floor and the upstairs. 4) The exterior walls are board and batten construction. The walls are constructed with 2x6 studs.4) Most all windows are impact glass or are protected by storm shutters 5) shutters are custom made and functional. 6) Exterior siding is a beautiful cypress with brick columns. A must see!
Location
State FL
County Escambia
Zoning Res Single
Rooms
Dining Room Kitchen/Dining Combo
Kitchen Not Updated, Kitchen Island
Interior
Interior Features Recessed Lighting, Bonus Room
Heating Central
Cooling Multi Units, Ceiling Fan(s)
Flooring Hardwood, Tile
Fireplace true
Appliance Tankless Water Heater/Gas, Dishwasher, Refrigerator
Exterior
Exterior Feature Sprinkler, Boat Slip
Garage 3 Car Garage
Garage Spaces 3.0
Pool None
Waterfront No
View Y/N No
Roof Type Shingle
Total Parking Spaces 3
Garage Yes
Building
Lot Description Central Access
Faces from Sorrento Rd go West on Innerarity Point Rd. go approx 2.5 miles then left on Lagniappe Dr. This home is second home on the left
Story 2
Water Public
Structure Type Frame
New Construction No
Others
HOA Fee Include Association
Tax ID 153s321002004002
Security Features Smoke Detector(s)
Read Less Info
Want to know what your home might be worth? Contact us for a FREE valuation!

Our team is ready to help you sell your home for the highest possible price ASAP







