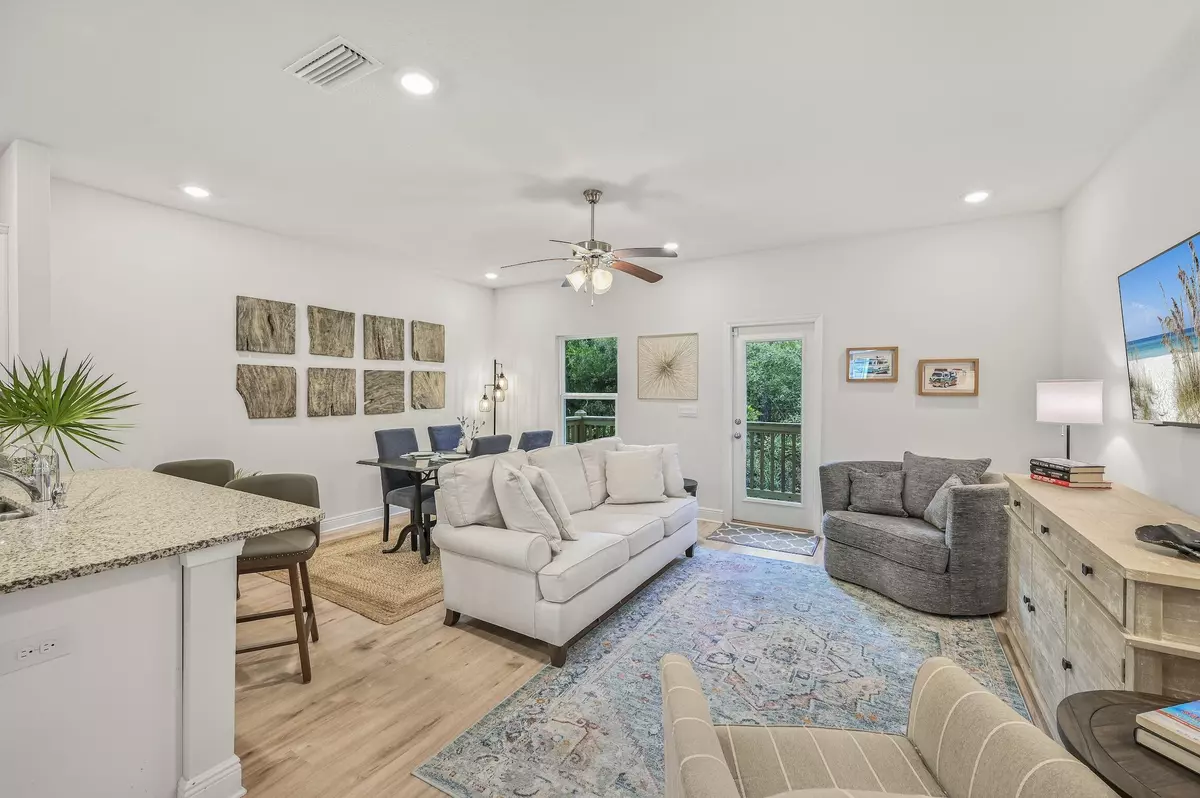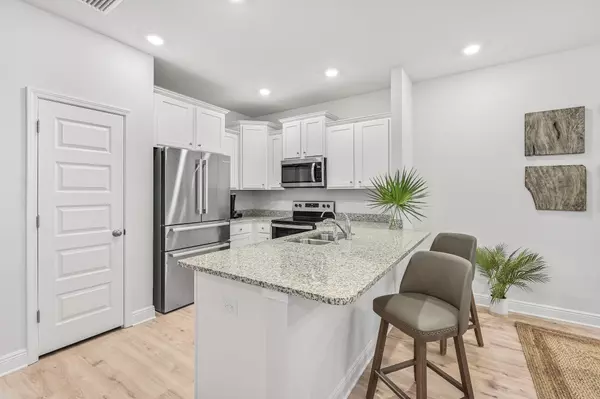$445,000
$449,000
0.9%For more information regarding the value of a property, please contact us for a free consultation.
3 Beds
3 Baths
1,553 SqFt
SOLD DATE : 09/22/2023
Key Details
Sold Price $445,000
Property Type Townhouse
Sub Type Townhome
Listing Status Sold
Purchase Type For Sale
Square Footage 1,553 sqft
Price per Sqft $286
Subdivision Sandhill Pines
MLS Listing ID 924047
Sold Date 09/22/23
Bedrooms 3
Full Baths 2
Half Baths 1
Construction Status Construction Complete
HOA Fees $450/mo
HOA Y/N Yes
Year Built 2021
Annual Tax Amount $2,734
Tax Year 2022
Property Description
Like new townhome in the heart of Santa Rosa Beach! This home has served as a second home to the owners and is in impeccable condition! Located 1.5 miles from Hwy 98 and all that Grand Blvd with restaurants, shopping, movie theatre, and the hospital! Approximately 4 miles to Silver Sands Outlet Mall, 3.5 miles to Topsail Hill State Park, and 5 miles to Dune Allen beach access on Scenic Hwy 30A. This home is 1553 square feet, 3 bedrooms, 2.5 bathrooms, 9 foot ceilings, luxury vinyl throughout, ivory shaker style cabinetry and interior doors, brushed nickel hardware and a one car garage! The bedrooms are split for privacy. Upgrades include a Smart Home Technology package which includes a KwikSet keyless entry, Skybell doorbell, automated front porch lighting, an Echo Dot, and Quolsys touch
Location
State FL
County Walton
Area 16 - North Santa Rosa Beach
Zoning Resid Multi-Family
Rooms
Guest Accommodations Pets Allowed,Short Term Rental - Allowed
Kitchen First
Interior
Interior Features Floor Vinyl, Furnished - None, Kitchen Island, Pantry, Split Bedroom, Washer/Dryer Hookup, Window Treatmnt Some
Appliance Dishwasher, Disposal, Microwave, Refrigerator W/IceMk, Security System, Stove/Oven Electric
Exterior
Exterior Feature Deck Covered, Deck Open, Porch, Rain Gutter
Garage Garage Attached, Guest
Garage Spaces 1.0
Pool None
Community Features Pets Allowed, Short Term Rental - Allowed
Utilities Available Electric, Public Sewer, Public Water, TV Cable, Underground
Private Pool No
Building
Lot Description Covenants, Restrictions, Sidewalk, Survey Available, Zero Lot Line
Story 2.0
Structure Type Frame,Roof Dimensional Shg,Siding CmntFbrHrdBrd,Trim Vinyl,Trim Wood
Construction Status Construction Complete
Schools
Elementary Schools Van R Butler
Others
HOA Fee Include Ground Keeping,Insurance,Licenses/Permits,Management
Assessment Amount $450
Energy Description AC - Central Elect,Ceiling Fans,Water Heater - Elect
Financing Conventional,FHA,VA
Read Less Info
Want to know what your home might be worth? Contact us for a FREE valuation!

Our team is ready to help you sell your home for the highest possible price ASAP
Bought with Rising Star Real Estate Inc







