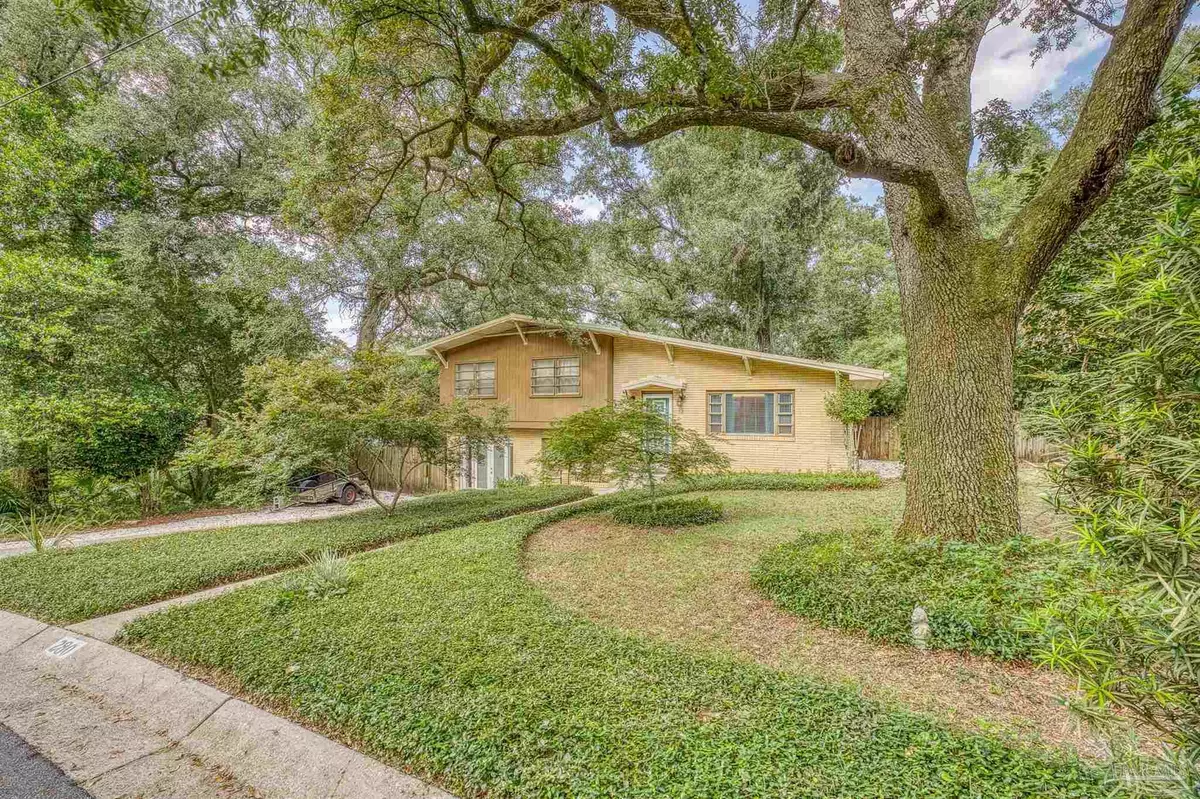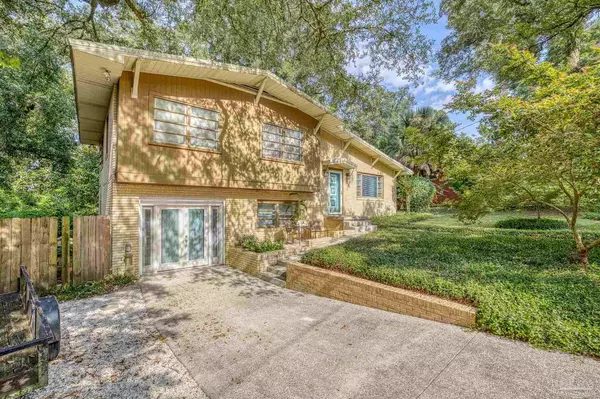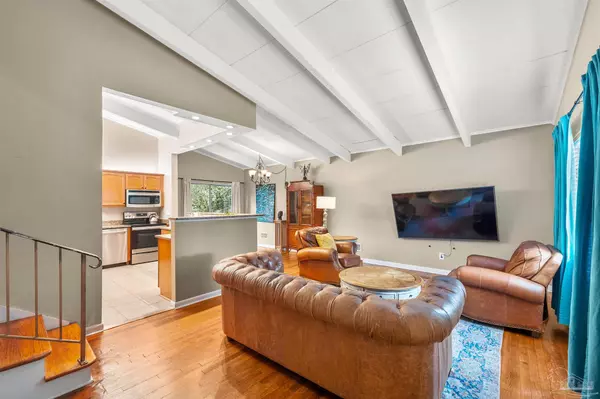Bought with William Boatner • KELLER WILLIAMS REALTY GULF COAST
$308,000
$325,000
5.2%For more information regarding the value of a property, please contact us for a free consultation.
4 Beds
2.5 Baths
2,216 SqFt
SOLD DATE : 09/29/2023
Key Details
Sold Price $308,000
Property Type Single Family Home
Sub Type Single Family Residence
Listing Status Sold
Purchase Type For Sale
Square Footage 2,216 sqft
Price per Sqft $138
Subdivision Pineglades
MLS Listing ID 630961
Sold Date 09/29/23
Style Contemporary
Bedrooms 4
Full Baths 2
Half Baths 1
HOA Y/N No
Originating Board Pensacola MLS
Year Built 1957
Lot Size 0.275 Acres
Acres 0.2752
Property Description
In the quiet established neighborhood of Pineglades just between 9th and 12th Avenue, you won't find a better home with more versatility in the area for this Price! With 4 Bedrooms and 2 Full bathrooms in the main home on a split 3 level house with 2 living spaces and an ADDITIOINAL living space in the basement! The Basement has enough space to be used as an entertaining space, game/theatre room, or home office - The space is currently being used as a 5th bedroom for the home! The Middle floor living space is a living, dining and kitchen combo all fitted with beautiful original hardwood floors! The kitchen has ton's of cabinet space with granite counters and stainless appliances. There is a step down into the secondary Livingroom with one of the 4 bedrooms connected. Both of the living rooms have covered patio exits to the backyard. The upper level is where you'll find 3 of the home's bedrooms and 2 full bathrooms. The master bedroom has an ensuite bathroom and is fitted with two closets. All 3 upper level bedrooms are spacious enough for king furniture! The home features a solid metal roof with tons of life left! The backyard has been recently relandscaped with stone drainage and fresh wood deck. The lot is not only spacious, but quiet and filled with natural beauty! Get your showing on this one before it's gone!
Location
State FL
County Escambia
Zoning Res Single
Rooms
Other Rooms Workshop
Basement Finished
Dining Room Breakfast Bar, Breakfast Room/Nook, Eat-in Kitchen, Kitchen/Dining Combo
Kitchen Not Updated
Interior
Interior Features Storage, Ceiling Fan(s), Crown Molding, High Ceilings, High Speed Internet, Recessed Lighting, Vaulted Ceiling(s), Game Room, Media Room, Office/Study
Heating Central
Cooling Central Air, Ceiling Fan(s)
Flooring Hardwood, Tile
Fireplace true
Appliance Electric Water Heater, Built In Microwave, Dishwasher, Disposal
Exterior
Exterior Feature Fire Pit, Rain Gutters
Garage Driveway
Fence Back Yard, Chain Link
Pool None
Community Features Pavilion/Gazebo, Picnic Area, Playground
Utilities Available Cable Available
Waterfront No
View Y/N No
Roof Type Metal
Total Parking Spaces 4
Garage No
Building
Lot Description Central Access
Faces North on 9th Ave, past Fairfield , Right on Clematis, Home is on the Left
Story 2
Water Public
Structure Type Brick, Frame
New Construction No
Others
HOA Fee Include None
Tax ID 491S302100000016
Security Features Smoke Detector(s)
Read Less Info
Want to know what your home might be worth? Contact us for a FREE valuation!

Our team is ready to help you sell your home for the highest possible price ASAP







