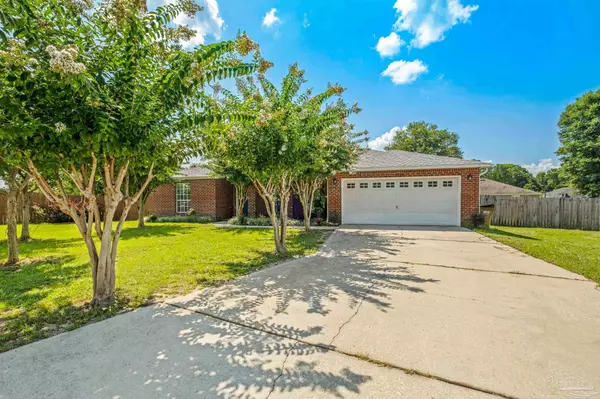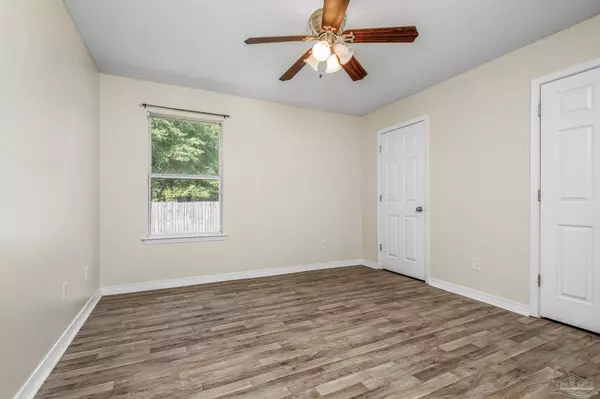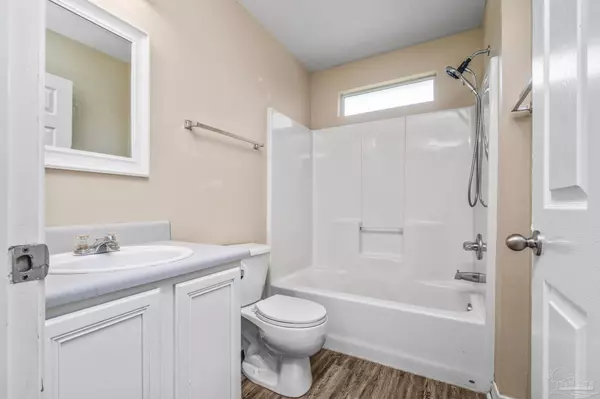Bought with Susan Sharpe • Coldwell Banker Realty
$300,000
$319,900
6.2%For more information regarding the value of a property, please contact us for a free consultation.
3 Beds
2 Baths
2,185 SqFt
SOLD DATE : 10/03/2023
Key Details
Sold Price $300,000
Property Type Single Family Home
Sub Type Single Family Residence
Listing Status Sold
Purchase Type For Sale
Square Footage 2,185 sqft
Price per Sqft $137
Subdivision Harvest Point
MLS Listing ID 630604
Sold Date 10/03/23
Style Ranch
Bedrooms 3
Full Baths 2
HOA Y/N No
Originating Board Pensacola MLS
Year Built 2005
Lot Size 0.270 Acres
Acres 0.27
Property Description
Escape to your own private sanctuary with this stunning remodeled 3 bedroom, 2 bath oasis. Step inside & be greeted by an open concept that seemingly blends tranquility & functionality. The heart of this oasis is the top-of-the-line latest technology making meal preparation a breeze. From sleek energy-efficient appliances to smart features (since Feb 2023. self-clean oven (air fryer, convection oven) & microwave. Extra features include a granite island & built-ins with a pantry & built-in desk. The spacious living room offers the perfect setting for relaxation with its wood-burning furnace. Retreat to the luxurious master ensuite, a true haven of tranquility including a whirlpool bath, walk-in shower & a walk-in closet. The study is thoughtfully designed to enjoy the beautiful scenery of the Crepe Myrtle Orchard and provides an inspiring environment to focus & be productive. Feel additional security with an ADT Security system (camera secure). Additional features include the finished garage with ladder & well-insulated attic, HVAC (6 yrs), and clean sump pump (3 yr). The serenity of this home continues with the 24 ft above-ground pool, ladder included, & relaxing goldfish pond. Welcome to this quiet family-friendly neighborhood close to the base. Please exclude trampoline. Open House, July 30 from 10 AM until 2 PM!
Location
State FL
County Santa Rosa
Zoning Res Single
Rooms
Dining Room Kitchen/Dining Combo
Kitchen Remodeled, Kitchen Island, Laminate Counters, Pantry, Desk
Interior
Interior Features Baseboards, Cathedral Ceiling(s), Ceiling Fan(s), High Ceilings, Plant Ledges, Walk-In Closet(s)
Heating Central, Fireplace(s)
Cooling Heat Pump, Ceiling Fan(s)
Fireplace true
Appliance Electric Water Heater, Built In Microwave, Dishwasher, Microwave, Refrigerator, ENERGY STAR Qualified Refrigerator, ENERGY STAR Qualified Appliances, ENERGY STAR Qualified Washer, ENERGY STAR Qualified Water Heater
Exterior
Exterior Feature Rain Gutters
Garage 2 Car Garage, Front Entrance, Garage Door Opener
Garage Spaces 2.0
Fence Back Yard
Pool Above Ground
Waterfront No
View Y/N No
Roof Type Shingle
Total Parking Spaces 2
Garage Yes
Building
Lot Description Cul-De-Sac, Interior Lot
Faces N ON 87 HWY TO R ON HARVEST POINT DR, R ON LAUREN TRACE CT., CONTINUE TO HOUSE ON LEFT
Story 1
Structure Type Brick
New Construction No
Others
HOA Fee Include Cable TV
Tax ID 092N28166400A000150
Security Features Smoke Detector(s)
Read Less Info
Want to know what your home might be worth? Contact us for a FREE valuation!

Our team is ready to help you sell your home for the highest possible price ASAP







