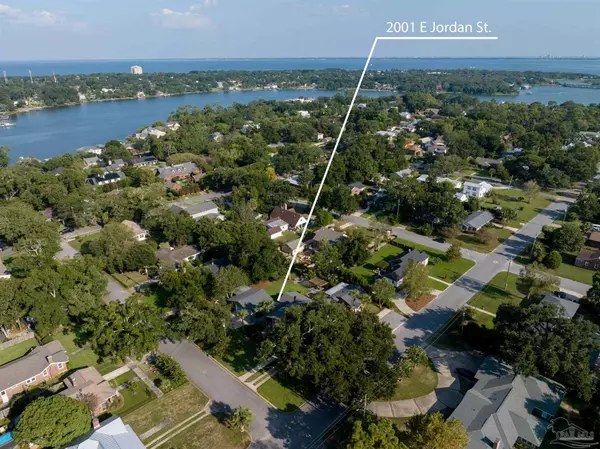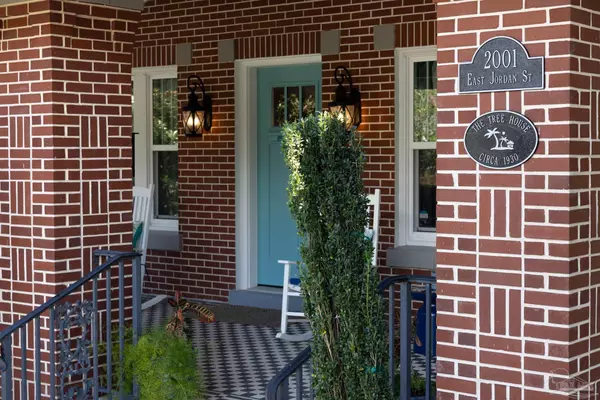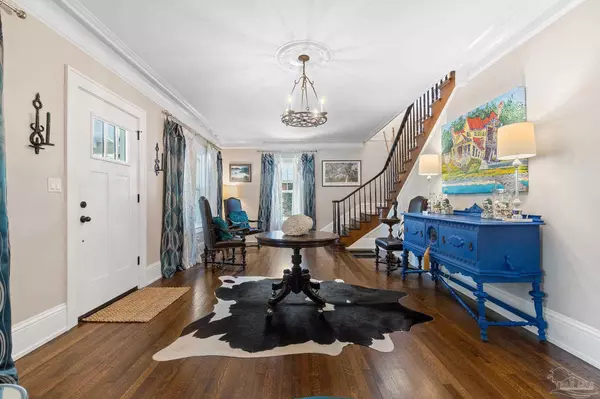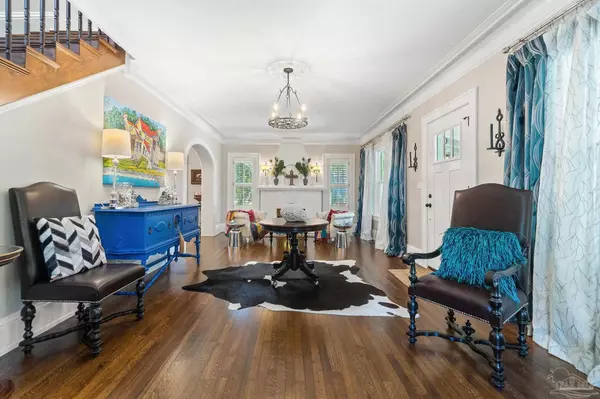Bought with Sandra Wyrosdick • RE/MAX INFINITY
$1,200,000
$1,195,000
0.4%For more information regarding the value of a property, please contact us for a free consultation.
4 Beds
3 Baths
3,027 SqFt
SOLD DATE : 10/27/2023
Key Details
Sold Price $1,200,000
Property Type Single Family Home
Sub Type Single Family Residence
Listing Status Sold
Purchase Type For Sale
Square Footage 3,027 sqft
Price per Sqft $396
Subdivision Lakeview
MLS Listing ID 633188
Sold Date 10/27/23
Style Craftsman
Bedrooms 4
Full Baths 3
HOA Y/N No
Originating Board Pensacola MLS
Year Built 1930
Lot Size 0.450 Acres
Acres 0.45
Lot Dimensions 145 X 137.5
Property Description
This amazing two-story fully renovated Craftsman style brick home seamlessly blends classic character with contemporary design. From the original mosaic clay tiled front porch to lovingly restored details such as repurposed doors, walnut-stained white oak hardwood floors, and the original staircase and banister, the tone is set for perfection. Beautiful crown molding, Spanish style cement fireplace and arched doorway adorn the formal living and dining areas perfect for more intimate gatherings. The kitchen features custom inset soft-close cabinet doors, leathered granite countertops, mother of peal mosaic tile backsplash, modern farm sink, and a 5-burner gas stove with vented hood. The kitchen seamlessly flows into an incredible great room with vaulted beam ceilings, offering a spacious and inviting less formal living area. A custom peninsula with Dolomite countertop and retro milk glass pendants adds a unique touch and extension to the kitchen. An additional dining area with a repurposed Deco bar provides a space for meals and gatherings. Upstairs, the light-filled master bedroom features shiplap walls, and the master bath boasts a double vanity with soapstone countertop, marble tile with mosaic accents, rainshower head, custom vanity with ample storage. Each additional bedroom is equally as bright and well appointed. A spacious laundry room features a vintage Sellers cabinet and antique European tile, adding character and functionality. The basement, with 7" ceilings and built-in storage, offers flexibility as a workout room or studio. Equally as incredible, the professionally landscaped five city block corner lot with its meticulously manicured outdoor areas and multiple covered patios make it ideal for year-round entertaining while, an oversized 2-car garage with covered work patio offer ample space for vehicles and projects. The additional guest house delights with over 600 sq ft features LVP flooring, laundry facilities, and and off-street parking.
Location
State FL
County Escambia
Zoning Res Single
Rooms
Other Rooms Guest House
Basement Unfinished
Dining Room Formal Dining Room
Kitchen Remodeled
Interior
Interior Features Baseboards, Bookcases, Ceiling Fan(s), High Ceilings, High Speed Internet, In-Law Floorplan, Recessed Lighting, Vaulted Ceiling(s), Walk-In Closet(s), Guest Room/In Law Suite
Heating Heat Pump
Cooling Central Air, Ceiling Fan(s)
Flooring Hardwood
Appliance Tankless Water Heater/Gas, Dishwasher, Disposal, Microwave, Refrigerator
Exterior
Exterior Feature Sprinkler, Rain Gutters
Garage 2 Car Garage, Garage Door Opener
Garage Spaces 2.0
Fence Back Yard
Pool None
Utilities Available Cable Available
View Y/N No
Roof Type Shingle
Total Parking Spaces 2
Garage Yes
Building
Lot Description Central Access, Corner Lot
Faces From 12th go East on Lakeview to 20th. Left on 20th and right on Jordan. House is located on SE corner of 20th and Jordan.
Story 2
Water Public
Structure Type Brick, Frame
New Construction No
Others
Tax ID 000S009040001040
Security Features Smoke Detector(s)
Read Less Info
Want to know what your home might be worth? Contact us for a FREE valuation!

Our team is ready to help you sell your home for the highest possible price ASAP







