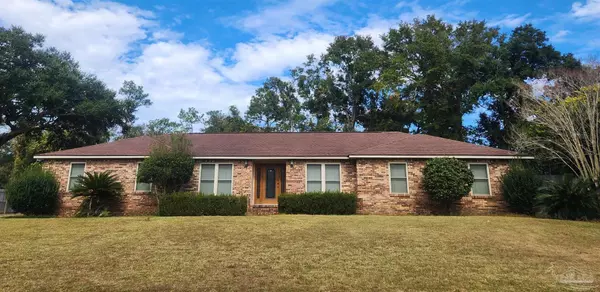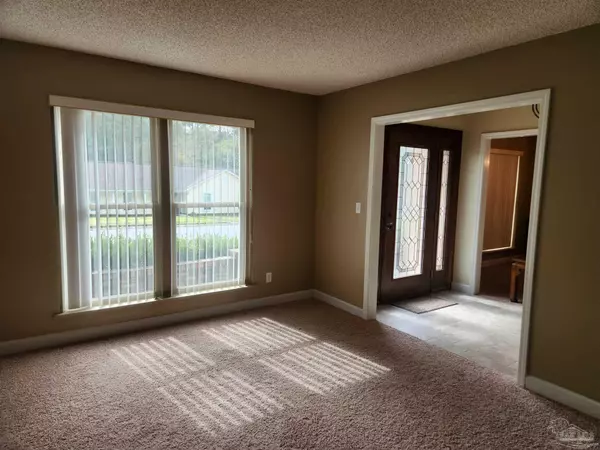Bought with Brooke Surles • JANET COULTER REALTY
$310,000
$299,900
3.4%For more information regarding the value of a property, please contact us for a free consultation.
4 Beds
2.5 Baths
2,139 SqFt
SOLD DATE : 01/05/2024
Key Details
Sold Price $310,000
Property Type Single Family Home
Sub Type Single Family Residence
Listing Status Sold
Purchase Type For Sale
Square Footage 2,139 sqft
Price per Sqft $144
Subdivision Brookhollow
MLS Listing ID 636245
Sold Date 01/05/24
Style Traditional
Bedrooms 4
Full Baths 2
Half Baths 1
HOA Y/N No
Originating Board Pensacola MLS
Year Built 1978
Lot Size 0.390 Acres
Acres 0.39
Property Description
Stunning brick beauty, offers 4 bedrooms, 2.5 baths, study/office, & inground pool, for under 300k. Upon entering you'll be greeted by a sizable study to the right, featuring a large window that allows an abundance of natural sunlight to fill the space. On the left, you'll find a spacious formal dining room, perfect for entertaining guests. The dining room seamlessly connects to the kitchen, creating a convenient flow for hosting gatherings. The kitchen is truly a highlight of this home. It was updated ~5-6 years ago with new cabinets, countertops, & appliances, giving it a modern and sleek look. The kitchen extends into an eat-in breakfast nook with windows that provide a lovely view of the backyard. Whether you're enjoying your morning coffee or preparing meals for your loved ones, this space will surely become the heart of your home. Connected to the kitchen is the lustrous family room. Here, you'll find a gleaming grey tile fireplace that adds both warmth and style to the space. The open layout allows for easy interaction between family members or guests while cooking or relaxing in the living area. The master bedroom is a true retreat with en-suite bathroom and ample storage space. You'll appreciate the convenience and functionality of this private sanctuary. Furthermore, one of the additional bedrooms offers a plethora of storage and organization options. It could be utilized as a bedroom, transformed into an enormous walk-in closet, dressing area, crafting room - the possibilities are endless. On the other side of the home, you'll discover a 4th bedroom and a half bath. This additional bedroom provides flexibility and can be adapted to suit your needs, whether it be a private quiet office space, a guest room, or a playroom for the littles. Outside, in the fully privacy fenced backyard, you'll find the large storage shed & inground pool, perfect for those hot summer days. Spend your weekends lounging by the pool, hosting barbecues, or simply enjoying outdoors.
Location
State FL
County Escambia
Zoning Res Single
Rooms
Other Rooms Workshop/Storage, Yard Building
Dining Room Breakfast Room/Nook, Eat-in Kitchen, Formal Dining Room
Kitchen Updated, Granite Counters
Interior
Interior Features Baseboards, Bookcases, Ceiling Fan(s), Office/Study
Heating Central, Fireplace(s)
Cooling Central Air, Ceiling Fan(s)
Flooring Tile, Carpet
Fireplace true
Appliance Electric Water Heater, Dishwasher, Disposal
Exterior
Garage 2 Car Garage, Garage Door Opener
Garage Spaces 2.0
Fence Back Yard, Privacy
Pool In Ground
Utilities Available Cable Available, Underground Utilities
Waterfront No
View Y/N No
Roof Type Composition
Total Parking Spaces 2
Garage Yes
Building
Faces From S Hwy 29 to W 10 Mile Rd. Right on Haley Ln. Right onto Eagle St, follow road all the way down to 1636 Eagle St on right. Or From S Hwy 29 to W Roberts Rd. Left on Southern Oaks Rd. Left on Eagle St. Home on right.
Story 1
Water Public
Structure Type Brick
New Construction No
Others
HOA Fee Include None
Tax ID 211N303500002001
Read Less Info
Want to know what your home might be worth? Contact us for a FREE valuation!

Our team is ready to help you sell your home for the highest possible price ASAP







