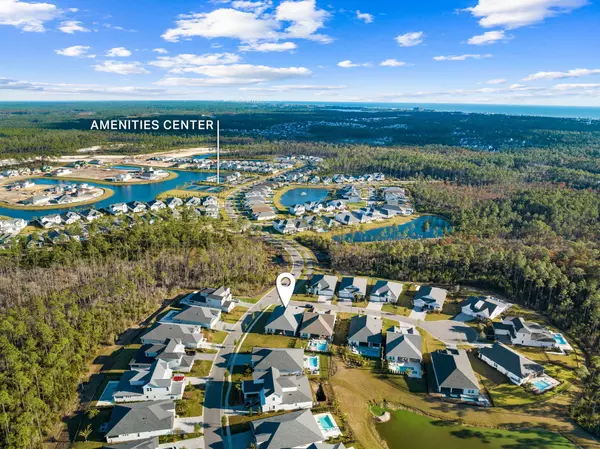$1,075,000
$1,200,000
10.4%For more information regarding the value of a property, please contact us for a free consultation.
3 Beds
3 Baths
2,456 SqFt
SOLD DATE : 01/31/2024
Key Details
Sold Price $1,075,000
Property Type Single Family Home
Sub Type Craftsman Style
Listing Status Sold
Purchase Type For Sale
Square Footage 2,456 sqft
Price per Sqft $437
Subdivision Watersound Origins- Naturewalk Phase 2
MLS Listing ID 936998
Sold Date 01/31/24
Bedrooms 3
Full Baths 3
Construction Status Construction Complete
HOA Fees $240/mo
HOA Y/N Yes
Year Built 2022
Annual Tax Amount $1,273
Tax Year 2022
Lot Size 9,583 Sqft
Acres 0.22
Property Description
Experience luxurious living in the gated community of Naturewalk at Origins with this 'Panama' floor plan. Boasting 3 bedrooms and office, adorned with sophisticated enhancements including designer lighting, wet bar, custom ceiling wood accents in foyer, and professionally installed durable Garage Floor coating. The bright kitchen features white shaker cabinets with glass uppers to the ceiling, quartz countertops, glass tile backsplash, with GE stainless steel appliances- including a gas cooktop. Custom bar, conveniently located off the kitchen, features a wine fridge, ice maker, and storage. Spacious living room can open all the way up to the backyard with the 10' Bifold Doors! Experience spacious outdoor living with a large rear lanai, perfect for adding a pool or outdoor kitchen.
Location
State FL
County Walton
Area 18 - 30A East
Zoning Resid Single Family
Rooms
Guest Accommodations BBQ Pit/Grill,Dock,Exercise Room,Fishing,Gated Community,Golf,Minimum Rental Prd,Pavillion/Gazebo,Pets Allowed,Pickle Ball,Picnic Area,Playground,Pool,Short Term Rental - Not Allowed,Tennis
Kitchen First
Interior
Interior Features Breakfast Bar, Ceiling Raised, Fireplace Gas, Floor Vinyl, Furnished - None, Kitchen Island, Lighting Recessed, Newly Painted, Pantry, Washer/Dryer Hookup, Wet Bar
Appliance Auto Garage Door Opn, Dishwasher, Disposal, Dryer, Freezer, Microwave, Range Hood, Refrigerator, Smoke Detector, Stove/Oven Gas, Washer, Wine Refrigerator
Exterior
Exterior Feature Fireplace, Patio Covered, Porch
Garage Garage, Garage Attached, Oversized
Garage Spaces 3.0
Pool Community
Community Features BBQ Pit/Grill, Dock, Exercise Room, Fishing, Gated Community, Golf, Minimum Rental Prd, Pavillion/Gazebo, Pets Allowed, Pickle Ball, Picnic Area, Playground, Pool, Short Term Rental - Not Allowed, Tennis
Utilities Available Electric, Gas - Natural, Public Sewer, Public Water, TV Cable
View Pond
Private Pool Yes
Building
Lot Description Corner, Cul-De-Sac, Survey Available
Story 1.0
Structure Type Concrete,Roof Dimensional Shg,Siding CmntFbrHrdBrd,Slab,Trim Wood
Construction Status Construction Complete
Schools
Elementary Schools Dune Lakes
Others
HOA Fee Include Accounting,Management,Master Association,Recreational Faclty,Security,Trash
Assessment Amount $240
Energy Description AC - Central Gas,Ceiling Fans,Heat Cntrl Gas
Financing Conventional,VA
Read Less Info
Want to know what your home might be worth? Contact us for a FREE valuation!

Our team is ready to help you sell your home for the highest possible price ASAP
Bought with Beach Road Realty







