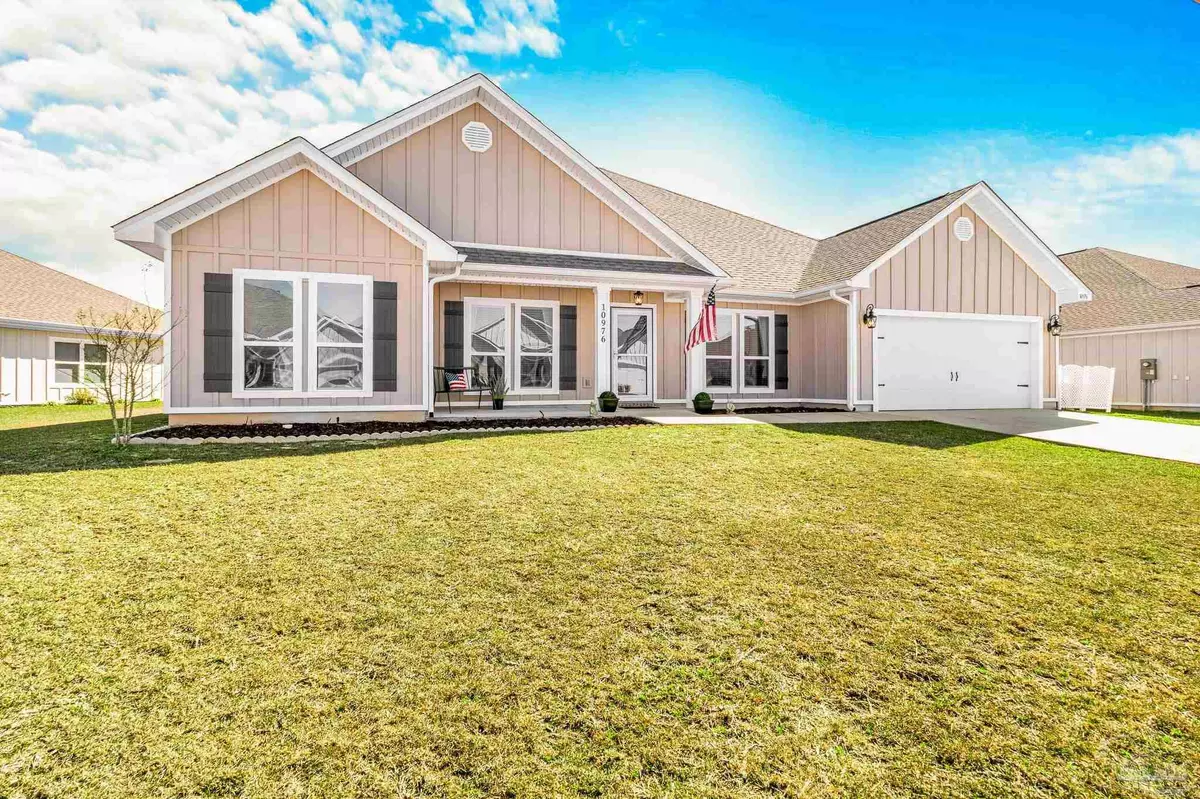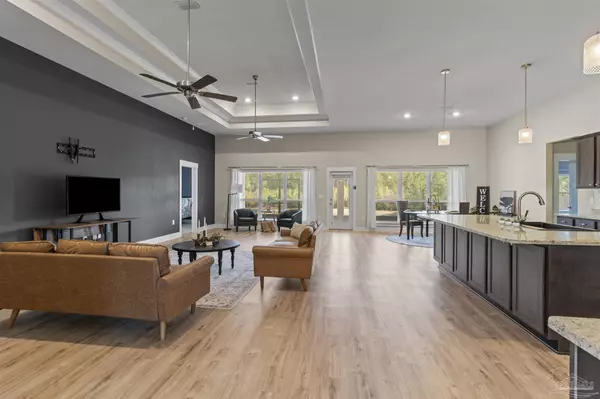Bought with Nikki Clark • KELLER WILLIAMS REALTY GULF COAST
$435,000
$435,000
For more information regarding the value of a property, please contact us for a free consultation.
4 Beds
3 Baths
2,936 SqFt
SOLD DATE : 04/17/2024
Key Details
Sold Price $435,000
Property Type Single Family Home
Sub Type Single Family Residence
Listing Status Sold
Purchase Type For Sale
Square Footage 2,936 sqft
Price per Sqft $148
Subdivision Preserve At Deer Run
MLS Listing ID 638885
Sold Date 04/17/24
Style Craftsman
Bedrooms 4
Full Baths 3
HOA Fees $62/ann
HOA Y/N Yes
Originating Board Pensacola MLS
Year Built 2021
Lot Size 10,001 Sqft
Acres 0.2296
Lot Dimensions 80x125
Property Description
PAID OFF SOLAR! Stunning open-concept home which is the epitome of modern luxury with its split floor plan, smart home features, 15ft double trey ceilings in the office, dining room, great room, and the owner's suite. Through the abundance of windows, the home is filled with natural light with a water view of a private pond thus creating a relaxing atmosphere. The heart of the home is the gourmet kitchen with granite counters and stainless steel appliances. The kitchen boasts ample dark wooden cabinets for plenty of storage, a large island perfect for prep and dining, a large pantry, and a deep Neoroc sink with a sleek gooseneck faucet and pressured glass rinser. The large primary suite with double trey ceilings is a true oasis. The adjoining ensuite is appointed with a granite double vanity, soaker tub, and separate shower. The generously sized primary closet conveniently connects to the laundry room with ample storage shelves. The great room is the main artery of the home providing access to the front two bedrooms and hall bathroom along with a separate entrance to an in-law suite, providing the perfect space for guests or multi-generational living. From the spacious den step outside into the screened porch, where you can unwind and enjoy the peaceful view of the backyard and pond which backs up to federally protected wetlands. The porch also features an existing TV mount, making it the ideal spot for watching your favorite shows or hosting outdoor movie nights. For those who love to entertain, the additional extended patio outside the porch is perfect for grilling and looking over the pond. Additional features include overhead-mounted shelving in the garage, solar panels, TV mounts in several rooms, ceiling fans throughout, and custom painting. Walk-in closets in every room, oversized pantry with shelves, and additional storage closet in the hallway between laundry and garage door. Schedule your appointment today!
Location
State FL
County Escambia
Zoning Deed Restrictions,Res Single
Rooms
Dining Room Breakfast Bar, Eat-in Kitchen, Formal Dining Room
Kitchen Not Updated, Granite Counters, Kitchen Island, Pantry
Interior
Interior Features Baseboards, Ceiling Fan(s), Chair Rail, Crown Molding, High Speed Internet, In-Law Floorplan, Recessed Lighting, Guest Room/In Law Suite, Office/Study
Heating Central, Natural Gas
Cooling Central Air
Flooring Vinyl, Carpet
Appliance Electric Water Heater, Dryer, Washer, Built In Microwave, Dishwasher, Disposal, Refrigerator
Exterior
Exterior Feature Rain Gutters
Parking Features 2 Car Garage, Garage Door Opener
Garage Spaces 2.0
Pool None
Community Features Pool, Community Room, Picnic Area, Playground
Utilities Available Cable Available, Underground Utilities
Waterfront Description Pond
View Y/N Yes
View Pond
Roof Type Shingle,Gable,Hip
Total Parking Spaces 4
Garage Yes
Building
Lot Description Interior Lot
Faces West on Nine Mile Rd ~ Right on Beulah Rd ~ Turn Left into Preserve at Deer Run ~ Veer Right on Whitetail Lane. Follow around past the community pool to Coues Dr. Turn Right. House is 7th on the left.
Story 1
Water Public
Structure Type Frame
New Construction No
Others
Tax ID 331N311501007002
Security Features Security System,Smoke Detector(s)
Read Less Info
Want to know what your home might be worth? Contact us for a FREE valuation!

Our team is ready to help you sell your home for the highest possible price ASAP







