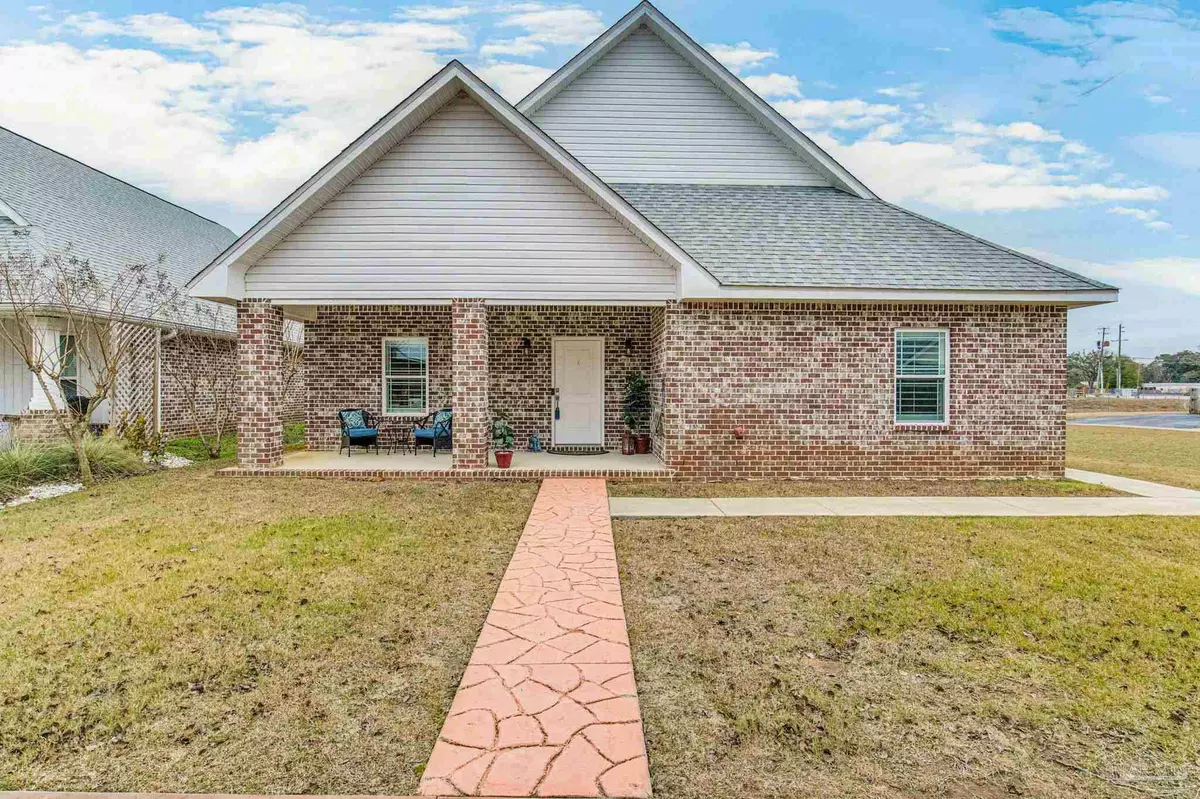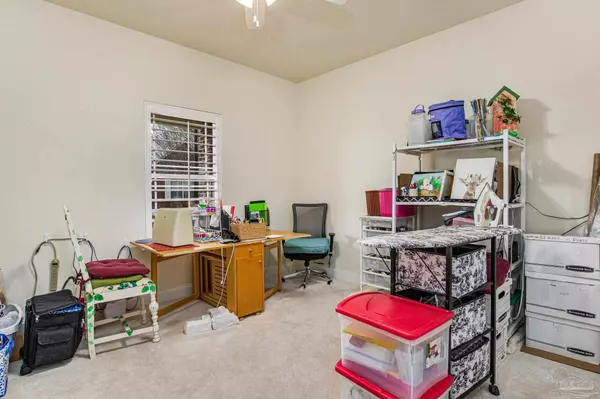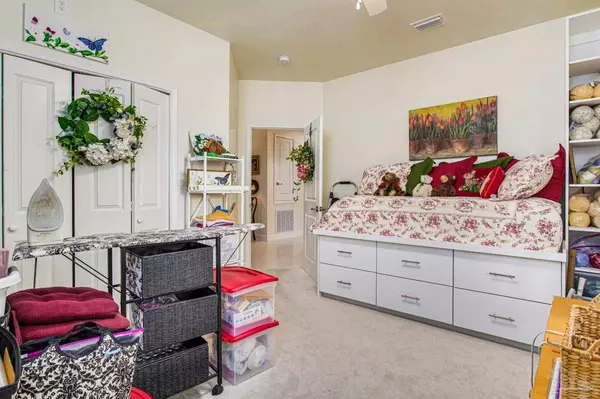Bought with Walter Pierce • Levin Rinke Realty
$445,000
$455,000
2.2%For more information regarding the value of a property, please contact us for a free consultation.
3 Beds
2 Baths
2,218 SqFt
SOLD DATE : 04/19/2024
Key Details
Sold Price $445,000
Property Type Single Family Home
Sub Type Single Family Residence
Listing Status Sold
Purchase Type For Sale
Square Footage 2,218 sqft
Price per Sqft $200
Subdivision Milestone
MLS Listing ID 639211
Sold Date 04/19/24
Style Traditional
Bedrooms 3
Full Baths 2
HOA Fees $54/ann
HOA Y/N Yes
Originating Board Pensacola MLS
Year Built 2018
Lot Size 8,276 Sqft
Acres 0.19
Lot Dimensions 53x160
Property Description
This exquisite property offers an unparalleled living experience with its stunning features and luxurious amenities. Step into the heart of the home, where culinary dreams come true in the amazing kitchen. Boasting state-of-the-art appliances, custom cabinets, quartz countertops, and ample storage space, this kitchen is a chef's paradise. The open layout seamlessly connects the kitchen to the dining and living areas, creating a perfect space for entertaining guests or enjoying family time. As you explore the spacious rooms, you'll be captivated by the generous proportions that define each living area and the storage space in the closets. The large rooms provide a sense of comfort and flexibility, allowing you to design and arrange your living space to suit your lifestyle. As you step into this incredible master bath that exudes sophistication and comfort. This spacious oasis is designed to provide the ultimate relaxation experience. Featuring a separate tile shower and a tub, this bathroom offers the perfect balance of style and functionality. Bonus this home has a whole home water filter, sprinkler system, instant hot water heater, attic space, tankless water heater, and more. It is a must see!
Location
State FL
County Escambia
Zoning Res Single
Rooms
Dining Room Living/Dining Combo
Kitchen Updated
Interior
Interior Features Baseboards, Ceiling Fan(s), High Ceilings, Recessed Lighting, Walk-In Closet(s)
Heating Central
Cooling Central Air, Ceiling Fan(s)
Flooring Tile, Carpet
Appliance Tankless Water Heater, Dryer, Washer, Dishwasher, Disposal, Microwave, Refrigerator
Exterior
Exterior Feature Sprinkler
Garage 2 Car Garage, Rear Entrance
Garage Spaces 2.0
Fence Back Yard, Privacy
Pool None
Community Features Pavilion/Gazebo, Picnic Area, Playground, Sidewalks
Utilities Available Cable Available
View Y/N No
Roof Type Shingle,Gable
Total Parking Spaces 2
Garage Yes
Building
Lot Description Interior Lot
Faces Heading west on Nine Mile heading towards Pine Forest, turn right on Milestone Blvd, turn right onto Newport Street - home is on the left after the curve.
Story 1
Water Public
Structure Type Brick,Frame
New Construction No
Others
Tax ID 011S310200030011
Read Less Info
Want to know what your home might be worth? Contact us for a FREE valuation!

Our team is ready to help you sell your home for the highest possible price ASAP







