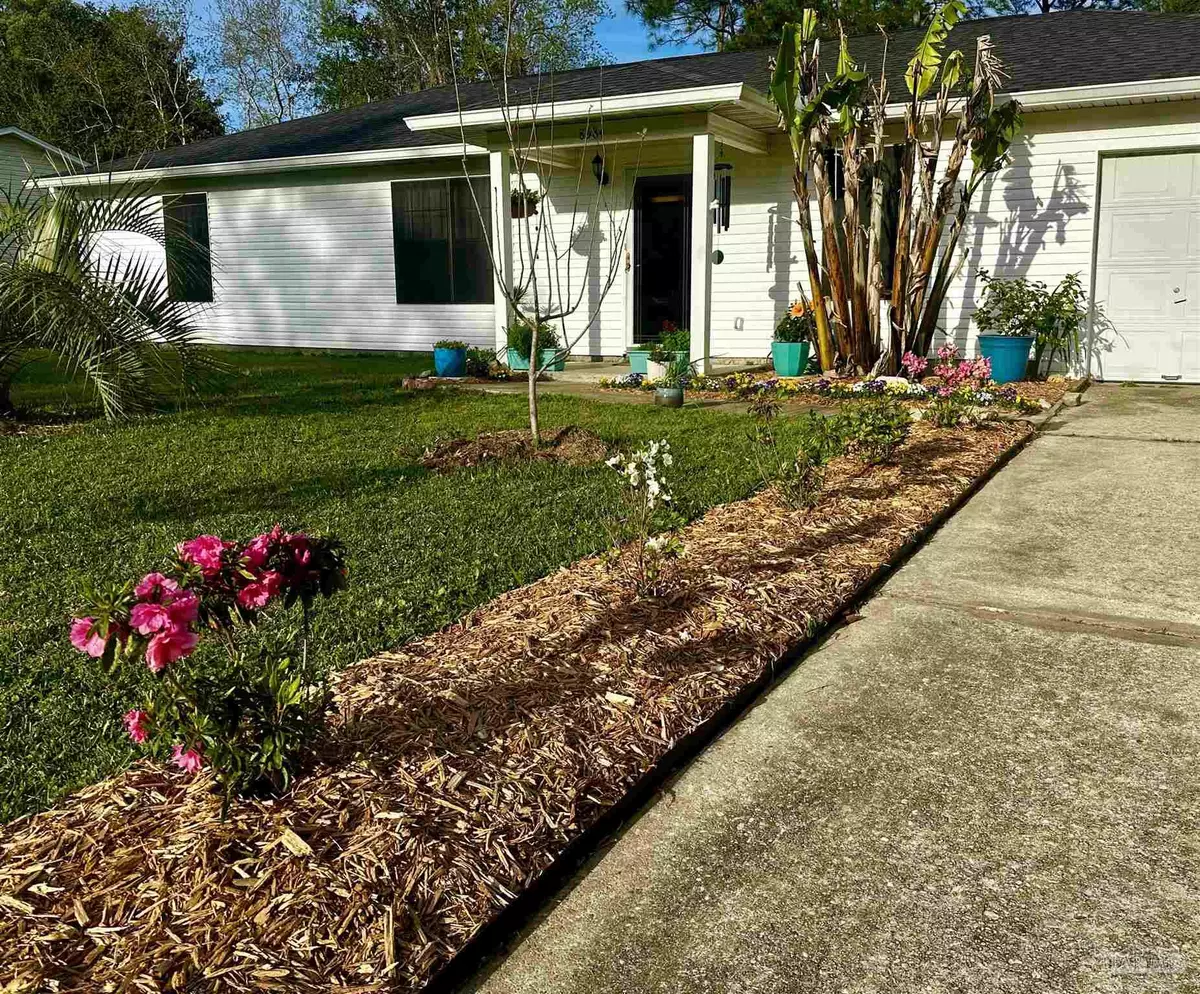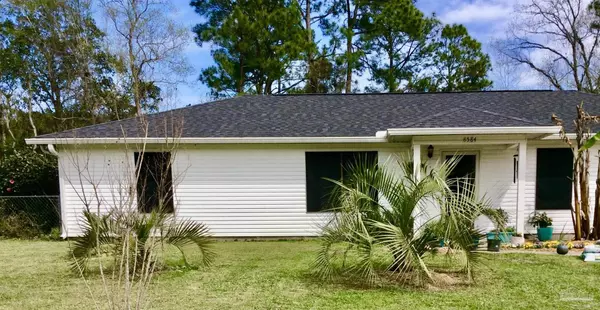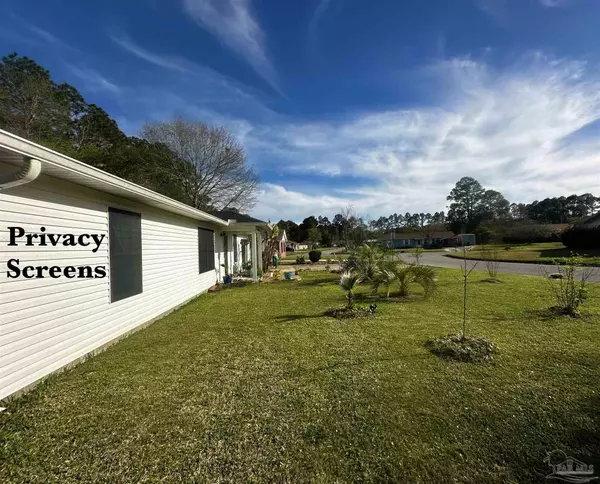Bought with Lori Frick • GRAND REALTY, INC.
$225,000
$225,000
For more information regarding the value of a property, please contact us for a free consultation.
2 Beds
1.5 Baths
1,150 SqFt
SOLD DATE : 04/30/2024
Key Details
Sold Price $225,000
Property Type Single Family Home
Sub Type Single Family Residence
Listing Status Sold
Purchase Type For Sale
Square Footage 1,150 sqft
Price per Sqft $195
Subdivision Pine Springs Estates
MLS Listing ID 640853
Sold Date 04/30/24
Style Ranch
Bedrooms 2
Full Baths 1
Half Baths 1
HOA Y/N No
Originating Board Pensacola MLS
Year Built 1996
Lot Size 8,712 Sqft
Acres 0.2
Property Description
This well-built detached home with 1150 sqft of true living space with a large fenced in back yard, lush landscape from front to back, oversize garage, 2-car drive, Florida Room, custom privacy screens, glass storm door in front & a 40' X 12' custom RV Carport with 30 amp outlet is TOO PRETTY FOR WORDS! Kitchen was recently updated with granite counters, SS appliances, SS deep sink & matching spray faucet. Roof with hurricane clips is 2021. As you walk in to the right you'll find a large bedroom with private tile floor bathroom & new vanity light. Across the expansive open-concept LR/Kitchen Area with a floor outlet ready for an island, you'll find a HUGE 14' X 17' MB with large walk-in, full bath with tile floor, new tub, new wall surround & new toilet as well as a perfect size built-in linen behind the door. A 3rd room in the back is perfect for an office/hobby & connects you to the attached garage out to the Florida Room in your large tree-lined back yard with a lush mix of flowers, fig, fruit & palm trees. Mere minutes to I-10/Pine Forest Rd & Nine Mile, this cul-de-sac neighborhood with homes on hills, underground utilities, upgraded water lines & no hoa, IS NOT TO BE MISSED! Chicken coop is negotiable. Front yard banana tree does not convey.
Location
State FL
County Escambia
Zoning Res Single
Rooms
Dining Room Kitchen/Dining Combo
Kitchen Updated, Granite Counters, Pantry
Interior
Interior Features Walk-In Closet(s), Office/Study
Heating Central
Cooling Central Air, ENERGY STAR Qualified Equipment
Flooring Tile, Carpet
Appliance No Water Heater, Dishwasher, Refrigerator, ENERGY STAR Qualified Dishwasher, ENERGY STAR Qualified Refrigerator, ENERGY STAR Qualified Appliances
Exterior
Parking Features Garage, Front Entrance, RV Access/Parking
Garage Spaces 1.0
Fence Back Yard, Chain Link
Pool None
View Y/N No
Roof Type Shingle,Hip
Total Parking Spaces 1
Garage Yes
Building
Faces I-10 W to Exit 7/ Pine Forest Rd & turn right at light to immediate right onto Detroit to left on Kingfisher Way & turn at the next right go down the hill to left onto Kingfisher Lane to 2nd home on the right.
Story 1
Water Public
Structure Type Frame
New Construction No
Others
HOA Fee Include None
Tax ID 121S313500002003
Read Less Info
Want to know what your home might be worth? Contact us for a FREE valuation!

Our team is ready to help you sell your home for the highest possible price ASAP






