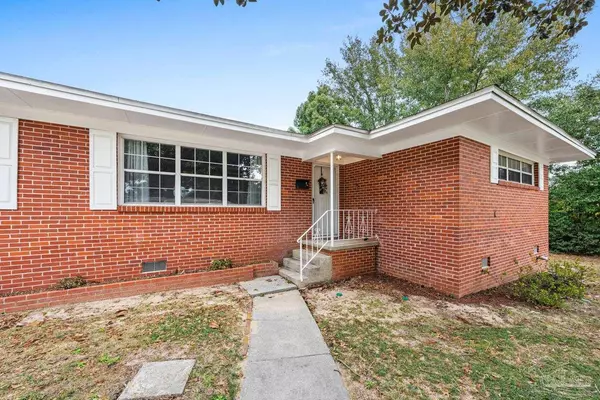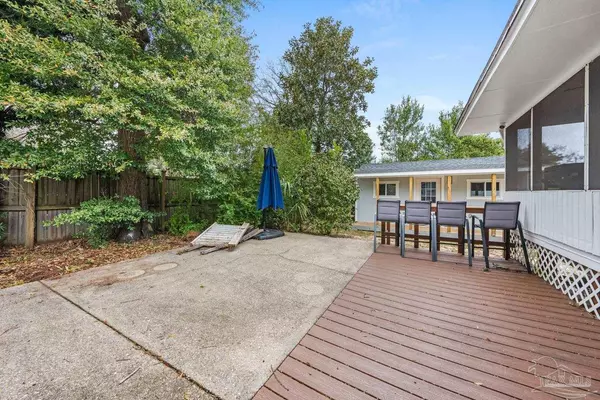Bought with Beverly Lincke • RE/MAX INFINITY
$365,000
$379,900
3.9%For more information regarding the value of a property, please contact us for a free consultation.
3 Beds
2.5 Baths
1,782 SqFt
SOLD DATE : 05/15/2024
Key Details
Sold Price $365,000
Property Type Single Family Home
Sub Type Single Family Residence
Listing Status Sold
Purchase Type For Sale
Square Footage 1,782 sqft
Price per Sqft $204
Subdivision Cordova Park
MLS Listing ID 638759
Sold Date 05/15/24
Style Ranch
Bedrooms 3
Full Baths 2
Half Baths 1
HOA Y/N No
Originating Board Pensacola MLS
Year Built 1956
Lot Size 0.268 Acres
Acres 0.2682
Property Description
Welcome to Cordova Park, your new home awaits! This splendid residence boasts three bedrooms and two and a half baths, having undergone a complete remodel in 2018. The kitchen is a chef's delight with stainless steel appliances, quartz countertops, a stylish tile backsplash, and durable vinyl plank flooring. The seamless flow between the kitchen and the spacious family room enhances the home's open and inviting atmosphere. In 2018, every aspect of this home was refreshed, including the replacement of electrical wiring, water supply lines, wall and ceiling sheetrock, and interior doors (many featuring solid core doors). The HVAC system and ductwork were also upgraded to modern standards. Noteworthy improvements from that year include spray foam insulation in all exterior walls and the roof deck, a tankless water heater for added efficiency, a whole house generator and comprehensive ethernet wiring throughout the entire house. While embracing contemporary conveniences, the home retains its charm with original hardwood floors gracing the living room, dining room, and bedrooms. The remaining areas feature either tile or vinyl plank flooring. Step outside to enjoy a sizable screened-in porch and a fenced backyard, completing the perfect blend of comfort and style in your new Cordova Park residence.
Location
State FL
County Escambia
Zoning City,Res Single
Rooms
Other Rooms Workshop/Storage
Dining Room Living/Dining Combo
Kitchen Remodeled
Interior
Heating Central, Fireplace(s)
Cooling Central Air
Flooring Hardwood, Tile
Fireplace true
Appliance Tankless Water Heater/Gas, Dishwasher, Microwave, Refrigerator
Exterior
Garage Covered, Driveway
Fence Privacy
Pool None
Waterfront No
View Y/N No
Roof Type Gable,Hip
Garage No
Building
Lot Description Central Access
Faces Summit Blvd to Piedmont Rd, Right on Peyton Dr, Second House on the Right
Story 1
Water Public
Structure Type Brick,Frame
New Construction No
Others
Tax ID 331S308300006087
Read Less Info
Want to know what your home might be worth? Contact us for a FREE valuation!

Our team is ready to help you sell your home for the highest possible price ASAP







