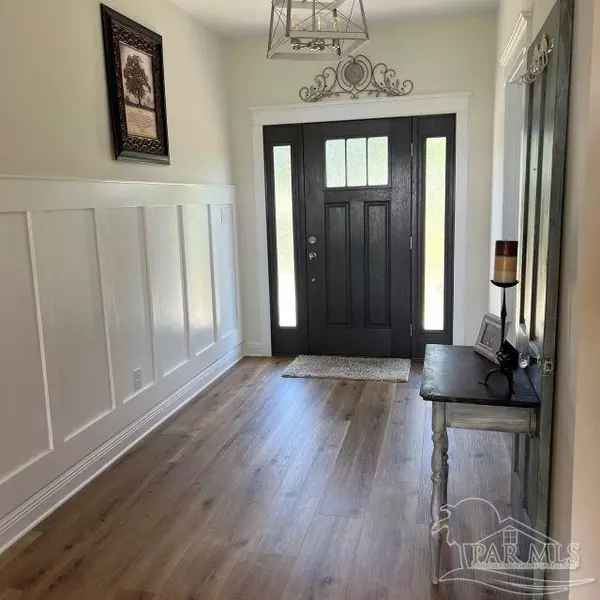Bought with Outside Area Selling Agent • PAR Outside Area Listing Office
$640,000
$679,900
5.9%For more information regarding the value of a property, please contact us for a free consultation.
3 Beds
3 Baths
2,512 SqFt
SOLD DATE : 05/30/2024
Key Details
Sold Price $640,000
Property Type Single Family Home
Sub Type Single Family Residence
Listing Status Sold
Purchase Type For Sale
Square Footage 2,512 sqft
Price per Sqft $254
MLS Listing ID 632041
Sold Date 05/30/24
Style Craftsman
Bedrooms 3
Full Baths 3
HOA Y/N No
Originating Board Pensacola MLS
Year Built 2020
Lot Size 4.600 Acres
Acres 4.6
Property Description
Welcome home to this 3 bedroom/3 bath Gold Fortified home located on 4.6 acres of beautifully landscaped property with 3 ponds. Enter the home through the foyer that opens into the spacious great room with a cathedral ceiling. A dedicated office space is to the left of the foyer and could be used as a fourth bedroom. A Central Media panel is located in the office where the security system is monitored and recorded. The well-appointed kitchen boasts granite countertops with a glass backsplash, walk-in pantry, breakfast bar, and custom cabinets with soft-close doors and drawers. Upgraded stainless steel Kitchen Aid appliances include a cooktop, double oven, microwave, and side by side refrigerator. A breakfast room and a formal dining room are also included. Recessed lighting is in the kitchen, great room, office, and the master suite. All floors are luxury vinyl plank with the exception of the bathrooms and laundry room that have ceramic tile. Custom blinds are throughout the home. Indoor laundry has cabinets for storage. The 24X26 attached two-car garage leads to the outdoor area that includes 3 ponds with a gazebo and deck overlooking one of them, a fire pit, and a 16X20 back porch with 2 ceiling fans. The heated and cooled workshop/storage barn has foam insultation and includes an outside grilling/entertainment area with a mid-sized refrigerator. A separate 18X43 equipment shed can be used to house a boat, tractor, mowers, etc. There is also a 50amp RV hookup with water available. The 4” well with a submersible pump and an added Simple Pump ensures that water is always available during an electrical outage. An extensive list of extras and upgrades can be found with the pictures. Make an appointment today to view this one of a kind home with all the amenities.
Location
State AL
County Baldwin
Zoning County,Horses Allowed,Unrestricted
Rooms
Other Rooms Barn(s), Workshop/Storage
Dining Room Breakfast Bar, Breakfast Room/Nook, Formal Dining Room
Kitchen Not Updated, Granite Counters, Kitchen Island, Pantry, Solid Surface Countertops
Interior
Interior Features Baseboards, Cathedral Ceiling(s), Ceiling Fan(s), High Ceilings, Recessed Lighting, Walk-In Closet(s), Office/Study
Heating Heat Pump, Central
Cooling Heat Pump, Central Air, Ceiling Fan(s)
Flooring Tile, Simulated Wood
Appliance Electric Water Heater, Built In Microwave, Dishwasher, Double Oven, Refrigerator, Self Cleaning Oven, Oven
Exterior
Exterior Feature Satellite Dish, Rain Gutters
Garage 2 Car Garage, Boat, Golf Cart Garage, Oversized, RV Access/Parking, Garage Door Opener
Garage Spaces 2.0
Fence Partial
Pool None
Waterfront Yes
Waterfront Description Pond
View Y/N Yes
View Pond
Roof Type Shingle,Composition
Total Parking Spaces 2
Garage Yes
Building
Lot Description Central Access, Interior Lot
Faces From the intersection of Hwy 98 and the Foley Beach Express go north on the Foley Beach Express to right on the Baldwin Beach Express to right on Hwy 38 then go approximately 4 miles to left on Downing Ln. then to the end of the driveway on the left is 19615 Downing Ln.
Story 1
Water Private
Structure Type Frame
New Construction No
Others
HOA Fee Include None
Tax ID List attached (4 parcels total
Security Features Security System,Smoke Detector(s)
Read Less Info
Want to know what your home might be worth? Contact us for a FREE valuation!

Our team is ready to help you sell your home for the highest possible price ASAP







