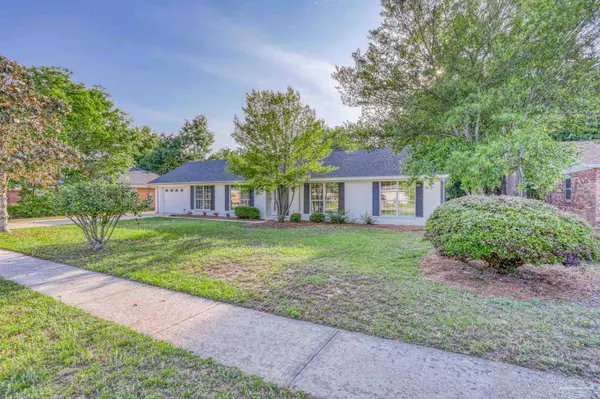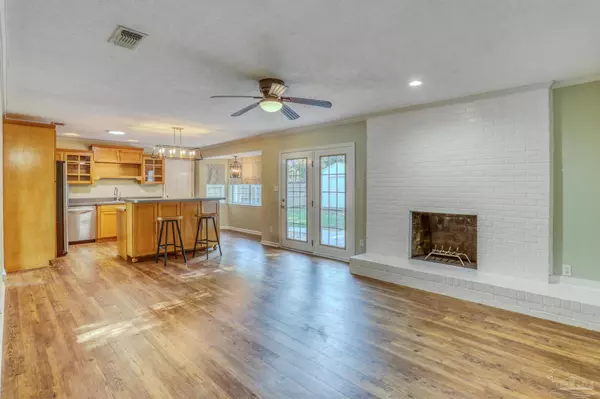Bought with Outside Area Selling Agent • PAR Outside Area Listing Office
$308,000
$300,000
2.7%For more information regarding the value of a property, please contact us for a free consultation.
3 Beds
2 Baths
1,570 SqFt
SOLD DATE : 06/05/2024
Key Details
Sold Price $308,000
Property Type Single Family Home
Sub Type Single Family Residence
Listing Status Sold
Purchase Type For Sale
Square Footage 1,570 sqft
Price per Sqft $196
Subdivision Scenic Heights
MLS Listing ID 645070
Sold Date 06/05/24
Style Ranch
Bedrooms 3
Full Baths 2
HOA Y/N No
Originating Board Pensacola MLS
Year Built 1972
Lot Size 0.258 Acres
Acres 0.2583
Lot Dimensions 125x90
Property Description
Beautifully Maintained home in the illustrious Scenic Heights Subdivision - Rebuilt from the ground up in 2001, this 3 Bedroom 2 Full bath home with 1 car garage has all the updates of a 2000s build code, with the charm of a classic Pensacola Ranch. This quiet neighborhood sits just a few minutes drive to Malls, Hospitals, the Airport, and Restaurants. Fresh landscaping and black and white paint on the exterior greet you as you approach. Note the recently installed roof as well (Replaced 2021) Scratch and water resistant Luxury vinyl plank line all the living spaces and bedrooms with tile in the baths. The home's versatile floorplan is fitted with a formal dining room, a living room and a separate den giving a growing family options and flexibility. The living room has a beautiful brick fireplace on opens up to the kitchen. Kitchen features include tasteful solid wood cabinets with glass displays, drop in range built into the island/breakfast bar, updated hardware and appliances. The home's interior has received a fresh coat of paint and all of the lighting has been updated as well. The bedrooms are plenty spacious enough for king furniture and the master suite has an ensuite bathroom with his and hers shower heads and custom vanity backsplash. The backyard is fitted with a freshly poured concrete patio and walkway and a functional shed for additional storage and potential for a workshop. HVAC replaced in 2021! Double pane windows. All copper wiring and electric updated.
Location
State FL
County Escambia
Zoning Res Single
Rooms
Other Rooms Workshop/Storage, Yard Building
Dining Room Breakfast Bar, Breakfast Room/Nook, Formal Dining Room
Kitchen Updated, Kitchen Island, Pantry
Interior
Interior Features Ceiling Fan(s), Crown Molding, High Speed Internet, Recessed Lighting
Heating Heat Pump, Central, Fireplace(s)
Cooling Heat Pump, Central Air, Ceiling Fan(s)
Flooring Tile, Laminate
Fireplace true
Appliance Electric Water Heater, Dishwasher, Disposal, Down Draft, Microwave, Refrigerator, Self Cleaning Oven
Exterior
Garage Garage, Garage Door Opener
Garage Spaces 1.0
Fence Back Yard, Full, Partial, Privacy
Pool None
Utilities Available Cable Available
Waterfront No
View Y/N No
Roof Type Shingle
Total Parking Spaces 4
Garage Yes
Building
Lot Description Interior Lot
Faces From 9th Ave make Right on Langley Ave to left on Leesway Blvd
Story 1
Water Public
Structure Type Brick,Frame
New Construction No
Others
HOA Fee Include None
Tax ID 121S291001013007
Security Features Smoke Detector(s)
Read Less Info
Want to know what your home might be worth? Contact us for a FREE valuation!

Our team is ready to help you sell your home for the highest possible price ASAP







