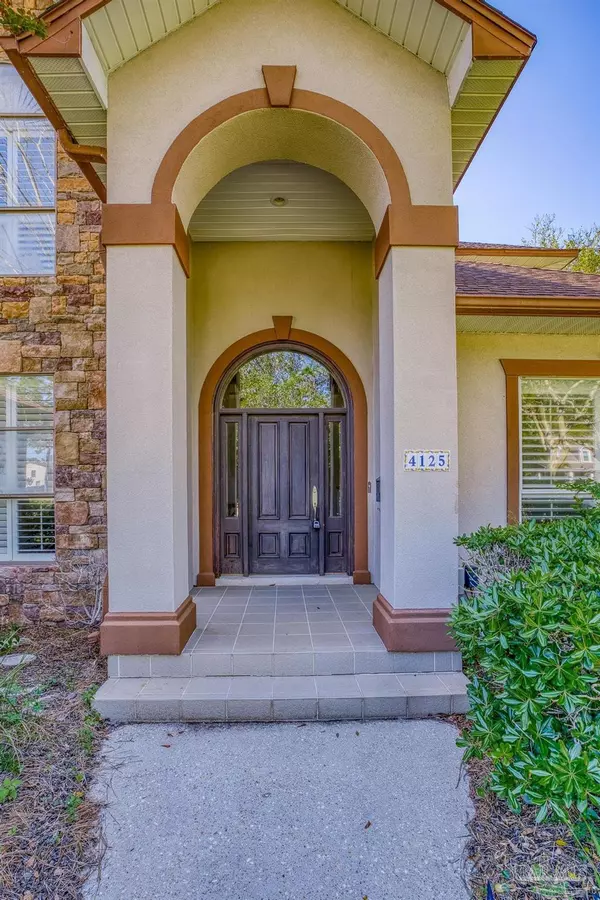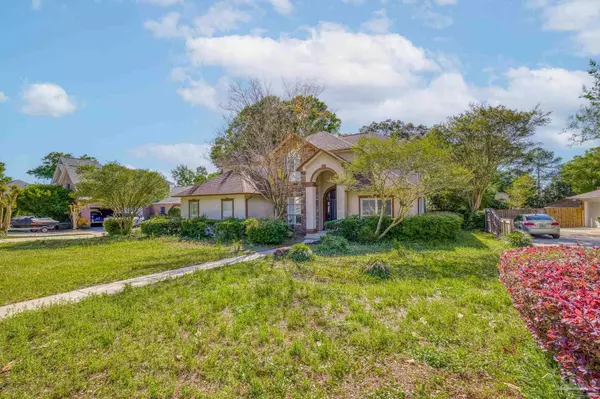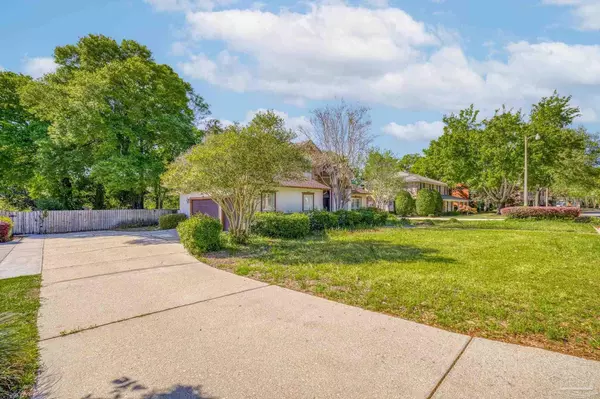Bought with Wayne Peacock • Levin Rinke Realty
$670,000
$679,000
1.3%For more information regarding the value of a property, please contact us for a free consultation.
4 Beds
3.5 Baths
2,843 SqFt
SOLD DATE : 06/18/2024
Key Details
Sold Price $670,000
Property Type Single Family Home
Sub Type Single Family Residence
Listing Status Sold
Purchase Type For Sale
Square Footage 2,843 sqft
Price per Sqft $235
Subdivision Cordova Park
MLS Listing ID 643264
Sold Date 06/18/24
Style Mediterranean
Bedrooms 4
Full Baths 3
Half Baths 1
HOA Y/N No
Originating Board Pensacola MLS
Year Built 1995
Lot Size 0.279 Acres
Acres 0.2791
Property Description
Welcome to this stunning 4-bedroom, 3.5-bathroom home nestled in the desirable Cordova Park neighborhood of Pensacola! Boasting a prime CORDOVA PARK location just minutes away from the airport, Baptist Hospital, I110, shopping centers, restaurants, and all the attractions Pensacola has to offer. As you step inside, you're greeted by a grand TWO-STORY ENTRANCE. The spacious living room, measuring 23 x 19 feet, features built-in bookcases and an entertainment wall, perfectly complemented by a cozy GAS FIREPLACE, creating an inviting atmosphere for gatherings or relaxation. Throughout the home, PLANTATION SHUTTERS add a touch of Southern charm while offering privacy and light control! The living room seamlessly flows into the kitchen, designed with an OPEN FLOOR PLAN for effortless entertaining. The kitchen showcases a stylish ISLAND, TILE BACKSPLASH, a convenient desk area, undercabinet lighting, above cabinet lighting, and sleek WHITE CABINETS, combining both functionality and style. Ample storage space! The master bedroom retreat, spanning 18.5 x 15.5 feet, provides ample space for rest and relaxation. The accompanying master bath, measuring 14 x 10 feet, offers a spa-like experience with its luxurious features. Each additional bedroom in the home boasts private access to a bathroom, ensuring comfort and convenience for all occupants. One BEDROOM enjoys its own PRIVATE BATH, while two others share a JACK AND JILL arrangement. Step outside to discover the delightful outdoor living spaces, including a 23 X 10 SCREENED IN PORCH, perfect for enjoying the Florida weather year-round. The PRIVACY-FENCED backyard provides a secluded oasis, complete with a STONE PATIO and FIREPIT, ideal for outdoor entertaining or unwinding after a long day. Located WALKING DISTANCE to Dunwoody Playground, Park. Call today for your private showing!
Location
State FL
County Escambia
Zoning Res Single
Rooms
Dining Room Breakfast Room/Nook, Eat-in Kitchen, Formal Dining Room
Kitchen Updated, Kitchen Island, Laminate Counters, Pantry, Solid Surface Countertops, Desk
Interior
Interior Features Baseboards, Ceiling Fan(s), Crown Molding, High Ceilings, High Speed Internet, Recessed Lighting, Walk-In Closet(s), Office/Study, Sun Room
Heating Central
Cooling Multi Units, Central Air, Ceiling Fan(s)
Flooring Hardwood, Tile, Carpet
Fireplace true
Appliance Electric Water Heater, Built In Microwave, Dishwasher, Disposal, Microwave, Refrigerator
Exterior
Exterior Feature Fire Pit, Rain Gutters
Garage 3 Car Garage, Side Entrance
Garage Spaces 3.0
Fence Back Yard, Privacy
Pool None
Community Features Picnic Area, Playground
Utilities Available Cable Available
View Y/N No
Roof Type Shingle
Total Parking Spaces 3
Garage Yes
Building
Lot Description Central Access
Faces From Summit Blvd to Firestone Blvd. Right on Hallmark Dr. Right on Baisden Rd. House is on the left.
Story 2
Water Public
Structure Type Frame
New Construction No
Others
HOA Fee Include None
Tax ID 331S308300041072
Security Features Smoke Detector(s)
Pets Description Yes
Read Less Info
Want to know what your home might be worth? Contact us for a FREE valuation!

Our team is ready to help you sell your home for the highest possible price ASAP







