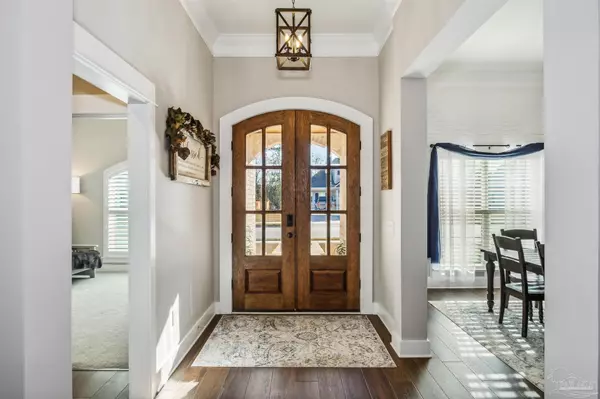Bought with Christina Brunet Sabastia • Levin Rinke Realty
$765,000
$775,000
1.3%For more information regarding the value of a property, please contact us for a free consultation.
4 Beds
3.5 Baths
3,120 SqFt
SOLD DATE : 06/28/2024
Key Details
Sold Price $765,000
Property Type Single Family Home
Sub Type Single Family Residence
Listing Status Sold
Purchase Type For Sale
Square Footage 3,120 sqft
Price per Sqft $245
Subdivision Iron Rock
MLS Listing ID 640610
Sold Date 06/28/24
Style Contemporary
Bedrooms 4
Full Baths 3
Half Baths 1
HOA Fees $51/ann
HOA Y/N Yes
Originating Board Pensacola MLS
Year Built 2022
Lot Size 0.426 Acres
Acres 0.4257
Property Description
PRICED BELOW APPRAISED VALUE **HANDS DOWN ....THE BEST PROPERTY IN IRON ROCK ** Welcome to Pensacola's newest gated community featuring neighborhood amenities to include swimming pool, pickleball courts, half basketball court, kids playground, dog park, side walks and more. AND this property is BETTER THAN NEW! Nestled on an premier corner lot, this home features a 3-car side loading garage, large privacy fenced backyard with covered patio, arbor and SPARKLING BLUE, SALT WATER, PEBBLE TECH GUNITE POOL plus so many more details and upgrades that truly turn a house into a HOME. The spacious floor plan offers plenty of room for everyone to spread out. The Kitchen is open to the Great Room perfect for entertaining ** The kitchen features a Large center island, quartz counters, 36" gas cooktop with separate wall oven, HUGE pantry (7'6" x 9'3"), breakfast nook PLUS formal dining too ** 12 foot ceilings in the great room, gas fireplace, Crown molding & baseboards, wainscotting, Trey ceilings in great room and primary suite, window blinds, 8' mahogany arched double front door, tankless water heater, laundry sink, gutters, sprinkler system and more. This home has it all!
Location
State FL
County Escambia
Zoning County,Res Single
Rooms
Dining Room Breakfast Bar, Breakfast Room/Nook, Formal Dining Room
Kitchen Not Updated, Kitchen Island, Pantry
Interior
Interior Features Baseboards, Bookcases, Ceiling Fan(s), Crown Molding, High Ceilings, High Speed Internet, Recessed Lighting, Walk-In Closet(s)
Heating Central
Cooling Central Air, Ceiling Fan(s)
Flooring Tile, Carpet, Simulated Wood
Fireplace true
Appliance Tankless Water Heater/Gas, Built In Microwave, Dishwasher, Disposal, Refrigerator, Oven
Exterior
Exterior Feature Sprinkler, Rain Gutters
Garage 3 Car Garage, Side Entrance, Garage Door Opener
Garage Spaces 3.0
Fence Back Yard, Privacy
Pool In Ground
Community Features Pool, Gated, Sidewalks
Utilities Available Cable Available
Waterfront No
View Y/N No
Roof Type Shingle
Total Parking Spaces 3
Garage Yes
Building
Lot Description Corner Lot
Faces S Hwy 97 to Iron Rock Subdivision - Turn into Iron Rock on Ridge Trail Blvd and at the round about keep right onto Trestle Way - follow along to corner of Trestle and Buttonbush.
Story 1
Water Public
Structure Type Brick,Frame
New Construction No
Others
HOA Fee Include Association,Deed Restrictions,Management,Recreation Facility
Tax ID 351N312206047007
Security Features Smoke Detector(s)
Read Less Info
Want to know what your home might be worth? Contact us for a FREE valuation!

Our team is ready to help you sell your home for the highest possible price ASAP







