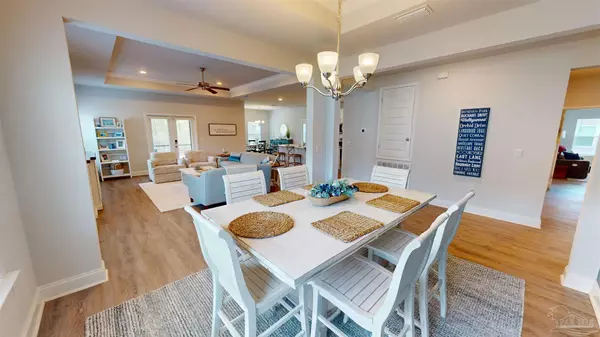Bought with Terri Onderdonk • RE/MAX OF ORANGE BEACH
$469,900
$469,900
For more information regarding the value of a property, please contact us for a free consultation.
4 Beds
3.5 Baths
2,785 SqFt
SOLD DATE : 07/19/2024
Key Details
Sold Price $469,900
Property Type Single Family Home
Sub Type Single Family Residence
Listing Status Sold
Purchase Type For Sale
Square Footage 2,785 sqft
Price per Sqft $168
MLS Listing ID 642750
Sold Date 07/19/24
Style Craftsman
Bedrooms 4
Full Baths 3
Half Baths 1
HOA Fees $47/ann
HOA Y/N Yes
Originating Board Pensacola MLS
Year Built 2022
Lot Dimensions 85 x 130
Property Description
Coastal home immaculately cared for with fabulous UPGRADES! This 4/3.5 Gold fortified CAMDEN design with 10' trey ceilings boasts fabulous UPGRADES; 4th bath converted to tiled walk-in shower, Kitchen countertops & backsplash, SCREENED PORCH, laundry room cabinets & shelving, new gutters & a beautiful shiplap accent wall in living room! Lots of natural light throughout home! See for yourself the difference it all makes. Looking for personal space? This fabulous home has the perfect IN-LAW / GUEST SUITE with the 4th bedroom, en suite & connected den with sink, microwave & mini-fridge making for great separation of living space. There's more! Enjoy the open floor plan, 3-car garage, double vanities, walk-in closets, landscaped yard with sprinkler system, stainless steel kitchen appliances & Kevlar window covers (hurricane covers). Gold Fortification & window covers most often reduce insurance costs. Convenient to everything! Just 13 miles from our beautiful beaches, 4 miles to Tanger Outlet, OWA, restaurants & Downtown Foley, blocks from medical care. Easy access to I-10 via Hwy 59 or Beach Express. Details and measurements believed to be accurate but not guaranteed. Buyer's agents &/or buyers please verify all relevant information.
Location
State AL
County Baldwin
Zoning Res Single
Rooms
Dining Room Breakfast Room/Nook, Eat-in Kitchen, Living/Dining Combo
Kitchen Updated, Granite Counters, Kitchen Island
Interior
Interior Features Baseboards, Ceiling Fan(s), High Ceilings, High Speed Internet, In-Law Floorplan, Walk-In Closet(s), Guest Room/In Law Suite
Heating Central
Cooling Central Air, Ceiling Fan(s), ENERGY STAR Qualified Equipment
Flooring Carpet
Appliance Electric Water Heater, Built In Microwave, Dishwasher, Disposal, Microwave, Refrigerator, ENERGY STAR Qualified Dishwasher, ENERGY STAR Qualified Refrigerator, ENERGY STAR Qualified Appliances, ENERGY STAR Qualified Water Heater
Exterior
Exterior Feature Sprinkler, Rain Gutters
Garage 3 Car Garage
Garage Spaces 3.0
Pool None
Utilities Available Cable Available
Waterfront No
View Y/N No
Roof Type Composition
Total Parking Spaces 3
Garage Yes
Building
Lot Description Central Access
Faces Peachtree Subdivision in Foley, AL is not listed as option in PAR. From I-10 take Hwy 59 south, pass the Beach Express exit then directly past HOOD's Home Center there will be a traffic light at Peachtree Ave. Take a left at the light onto Peachtree Avenue. Peachtree Subdivision will be approx 1/4 mile on the left. Turn left onto Carly St then right onto Emorie Ave. 436 Emorie Ave will be the 4th house on the right.
Story 1
Water Public
Structure Type Frame
New Construction No
Others
HOA Fee Include Association,Management
Tax ID 055405163000007.019
Security Features Smoke Detector(s)
Pets Description Yes
Read Less Info
Want to know what your home might be worth? Contact us for a FREE valuation!

Our team is ready to help you sell your home for the highest possible price ASAP







