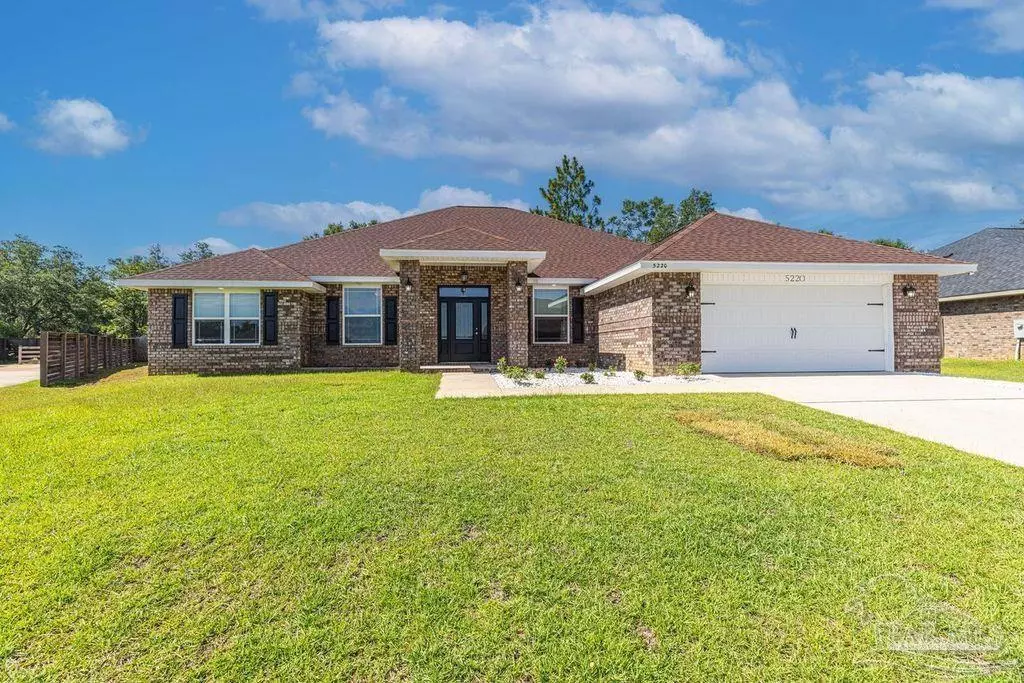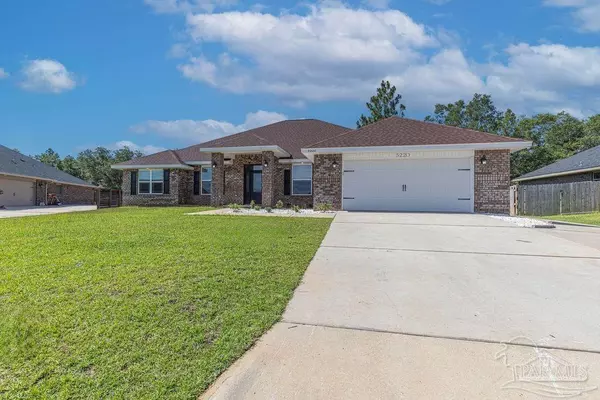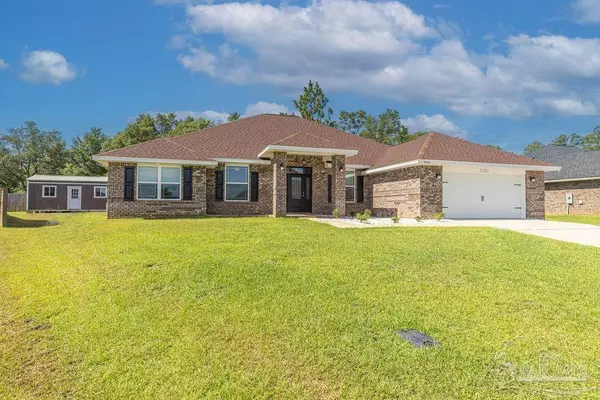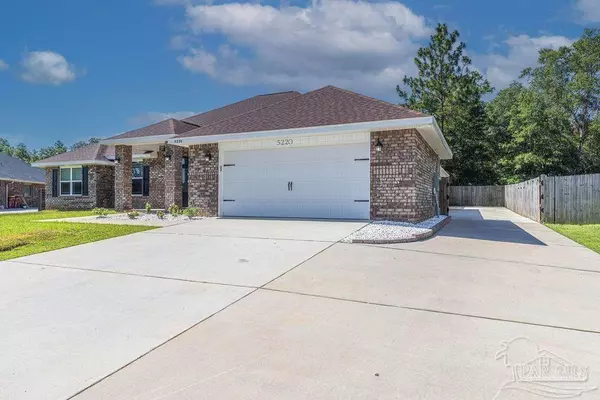Bought with Tracy Pearsall • Coldwell Banker Realty
$399,000
$399,000
For more information regarding the value of a property, please contact us for a free consultation.
4 Beds
3 Baths
2,630 SqFt
SOLD DATE : 08/26/2024
Key Details
Sold Price $399,000
Property Type Single Family Home
Sub Type Single Family Residence
Listing Status Sold
Purchase Type For Sale
Square Footage 2,630 sqft
Price per Sqft $151
Subdivision Plantation Woods
MLS Listing ID 648235
Sold Date 08/26/24
Style Contemporary,Craftsman
Bedrooms 4
Full Baths 3
HOA Y/N No
Originating Board Pensacola MLS
Year Built 2021
Lot Size 0.260 Acres
Acres 0.26
Property Description
This move-in ready home is waiting to recieve it's new owners! There is fresh paint, throughout this well thought out, triple split home. The living room is enormous, with bedrooms and bathrooms, in three different directions, and French doors, leading to the covered porch. There is even a bedroom and bathroom, with it's own exterior door, that can be considered a "mother in law" wing! Off the living room, there is an office/study. The giant Chef's kitchen offers tons of beautiful granite, with a huge, 10 person breakfast bar, with a convienent island for meal prep! The in-wall microwave and oven offers ease of use, the cooktop backslpash is all one piece of granite, for easy cleaning. The 8'X5' walk in pantry, and tons of cabinets, offers plenty of food storage! The entire home has matching granite, in the kitchen, and all bathrooms, with upgraded fixtures! There is wood look tile, throughout the home- no carpet, anywhere! There is a double tray ceiling, in the living room, recessed lighting, as well as in enormous the master bedroom, with lighting- a very appealing look, at night! Off the master bedroom, the bathroom features 2 large walk in closets, a garden tub, separate WC, and gorgeous tiled shower. Off the bath, one of the closets leads to the laundry room- a very clever design. There is also an exterior door, leading to the backyard. All bedrooms (with large closets) and bathrooms are large, for everyone, to be able to spread out! Off to the side of the home, there is a huge concrete pad that has been added- perfect, for boat storage, and NO HOA! The soffit lighting and spotlights outside, makes this home even more beautiful, and secure, at night. In the backyard, you'll find a 23'X9'.5" building, that has full power, 2 ceiling fans, a fully finished ceiling and walls- could be the perfect secluded space, for DIY projects, of home office, to be able to work, without interruption.
Location
State FL
County Santa Rosa
Zoning Res Single
Rooms
Other Rooms Workshop/Storage, Yard Building
Dining Room Breakfast Bar, Kitchen/Dining Combo, Living/Dining Combo
Kitchen Not Updated, Granite Counters, Kitchen Island, Pantry
Interior
Interior Features Office/Study
Heating Heat Pump, Central
Cooling Heat Pump, Ceiling Fan(s)
Flooring Tile
Appliance Electric Water Heater, Microwave, Refrigerator, Oven
Exterior
Garage 2 Car Garage, Boat, Guest
Garage Spaces 2.0
Fence Back Yard, Partial, Privacy
Pool None
Waterfront No
View Y/N No
Roof Type Shingle
Total Parking Spaces 2
Garage Yes
Building
Faces Heading East on 90 through Milton, turn right on Paddle Wheel Drive. Stay on Paddle Wheel, turn right, on Clearbrook Dr. Left, onto Gaineswood Drive. Home is directly ahead, through Tara Dr.
Story 1
Water Public
Structure Type Brick,Frame
New Construction No
Others
HOA Fee Include None
Tax ID 332N27321300H000270
Read Less Info
Want to know what your home might be worth? Contact us for a FREE valuation!

Our team is ready to help you sell your home for the highest possible price ASAP







