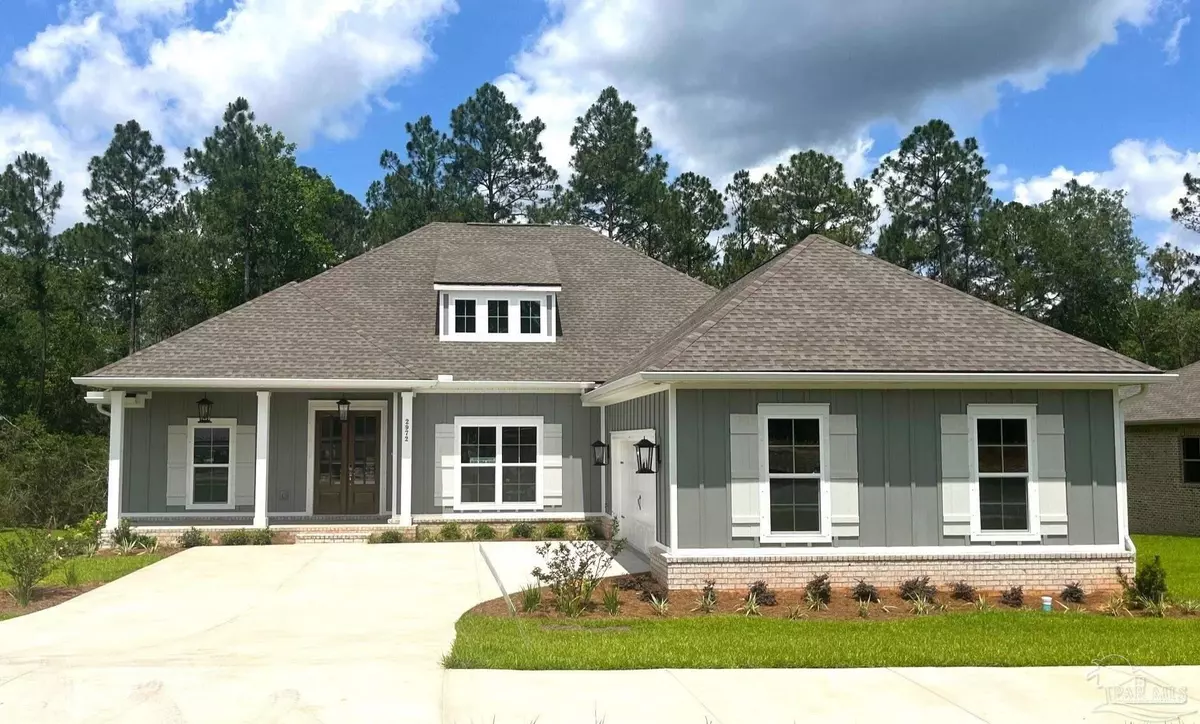Bought with Jason Smallwood • Bastion Realty LLC
$505,510
$519,900
2.8%For more information regarding the value of a property, please contact us for a free consultation.
4 Beds
3 Baths
2,749 SqFt
SOLD DATE : 08/31/2024
Key Details
Sold Price $505,510
Property Type Single Family Home
Sub Type Single Family Residence
Listing Status Sold
Purchase Type For Sale
Square Footage 2,749 sqft
Price per Sqft $183
Subdivision Iron Rock
MLS Listing ID 636483
Sold Date 08/31/24
Style Craftsman
Bedrooms 4
Full Baths 3
HOA Fees $45/ann
HOA Y/N Yes
Originating Board Pensacola MLS
Year Built 2024
Lot Size 0.387 Acres
Acres 0.3866
Property Description
Welcome to Iron Rock, a new and exclusive gated community. The Hickory floor plan offers a spacious layout with 4 bedrooms, 3 baths, and a generous 2749 square feet of living space. The primary and two secondary bedrooms are conveniently located downstairs, while the oversized fourth bedroom and bath are upstairs. This home is designed to accommodate everyone's needs. Inside, you'll find a stunning kitchen with granite counters, painted cabinets with a stylish tile backsplash, a 36" gas cooktop, and a separate wall oven. The living areas and bedrooms feature EVP flooring, adding a touch of elegance throughout. As you enter, you'll be greeted by an impressive 8' mahogany front door, and the oversized covered back porch is perfect for relaxing or entertaining. Location is key, and this home doesn't disappoint. Situated less than 5 miles from the Interstate and the Navy Federal Main Campus, and just 3 miles from the nearest grocery store and dining options.
Location
State FL
County Escambia
Zoning Res Single
Rooms
Dining Room Breakfast Room/Nook, Formal Dining Room
Kitchen Not Updated, Granite Counters, Kitchen Island, Pantry
Interior
Interior Features Baseboards, Ceiling Fan(s), Crown Molding, High Ceilings, Walk-In Closet(s)
Heating Central
Cooling Central Air, Ceiling Fan(s)
Flooring Tile
Appliance Tankless Water Heater/Gas, Built In Microwave, Dishwasher, Self Cleaning Oven, Oven
Exterior
Garage 2 Car Garage, Garage Door Opener
Garage Spaces 2.0
Pool None
Waterfront No
View Y/N No
Roof Type Shingle
Total Parking Spaces 2
Garage Yes
Building
Faces North on Hwy 97 to left on Ridge Trail Blvd. First right at roundabout onto Trestle Way.
Story 2
Water Public
Structure Type Frame
New Construction Yes
Others
Tax ID 351N312206002002
Security Features Smoke Detector(s)
Read Less Info
Want to know what your home might be worth? Contact us for a FREE valuation!

Our team is ready to help you sell your home for the highest possible price ASAP



