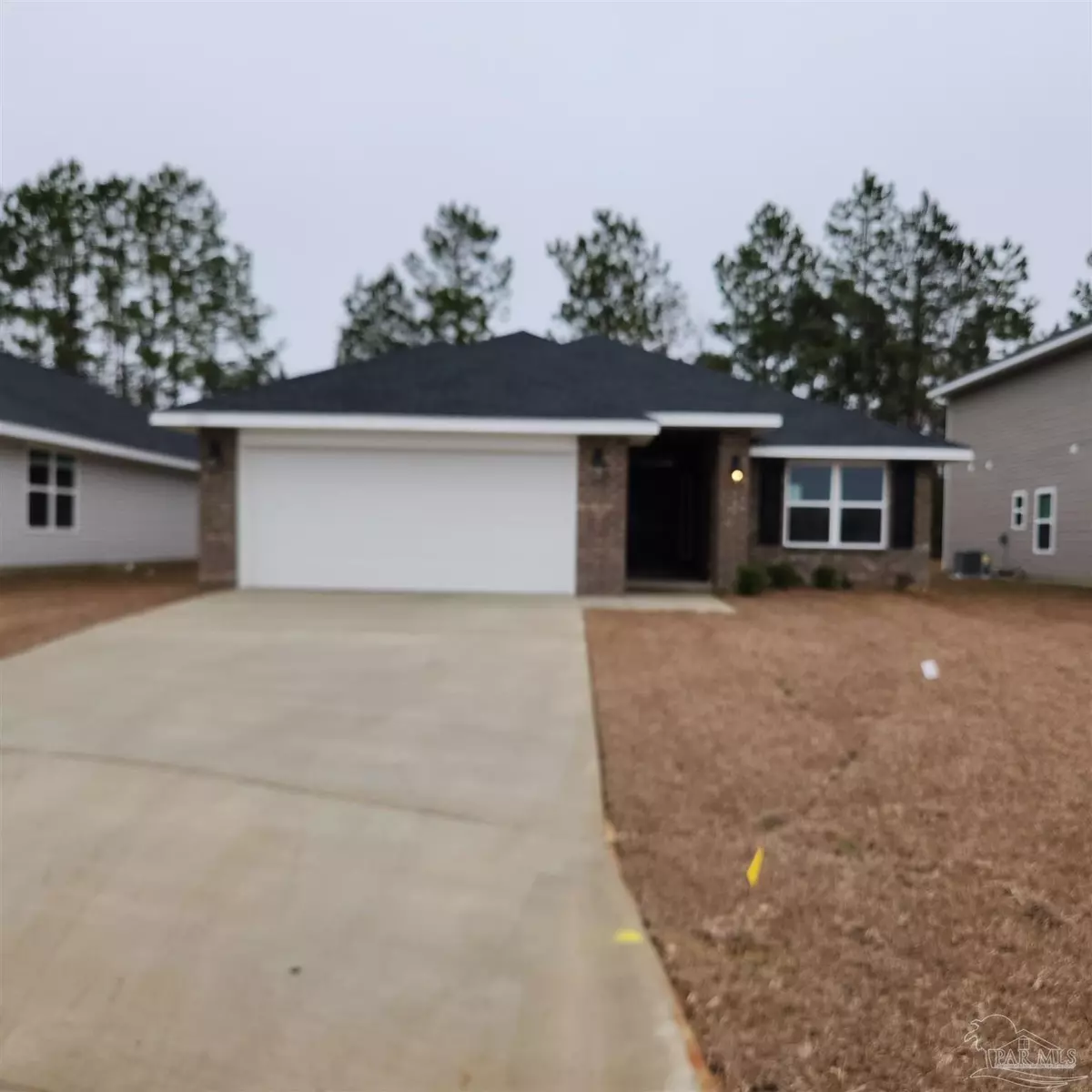Bought with Elena Barba • Levin Rinke Realty
$311,000
$311,000
For more information regarding the value of a property, please contact us for a free consultation.
4 Beds
2 Baths
1,820 SqFt
SOLD DATE : 10/07/2024
Key Details
Sold Price $311,000
Property Type Single Family Home
Sub Type Single Family Residence
Listing Status Sold
Purchase Type For Sale
Square Footage 1,820 sqft
Price per Sqft $170
Subdivision Pine Top
MLS Listing ID 643982
Sold Date 10/07/24
Style Traditional
Bedrooms 4
Full Baths 2
HOA Fees $29/ann
HOA Y/N Yes
Originating Board Pensacola MLS
Year Built 2024
Lot Dimensions 50 x 120
Property Description
Pre Sale- Up-Grades In Home Include All Brick Home, Granite In Both Baths and Blinds THE 1820 PLAN IS A 4 BEDROOM 2 BATH ALL BRICK HOME . AS YOU ENTER OFF TO ONE SIDE OF THE FOYER IS A 4TH BEDROOM OR STUDY WITH FRENCH DOORS THAT HAS ENDLESS POSSIBILITIES. THEN, YOU WILL HAVE A SEPARATE DINING ROOM THAT IS ACROSS FROM THE OPEN KITCHEN THAT ALSO CONTAINS A BREAKFAST NOOK. THE KITCHEN CONTAINS WHITE SHAKER SOLID WOOD CABINETS WITH GRANITE COUNTERTOPS, STAINLESS STEEL APPLIANCES, A PANTY AND COUNTER HEIGHT BAR THAT OVERLOOKS INTO THE GREAT ROOM. THE GREAT ROOM CONTAINS LUXURY CORTEC VINYL PLANK FLOORING THAT ALSO RUNS THROUGHOUT THE HOME. THE ONLY CARPET IS IN THE BEDROOMS. LEADING OUT OF THE GREAT ROOM, YOU CAN ENTER INTO THREE SEPARATE AREAS. ONE IS THROUGH A SINGLE FRENCH DOOR ONTO A COVERED PORCH. ALSO, OFF OF THE GREAT ROOM IS THE ENTRANCE TO THE MASTER BEDROOM AND MASTER BATH. THE MASTER BEDROOM HAS A CEILING FAN AND WALK IN CLOSET. THE MASTER BATH ROOM HAS A DOUBLE VANITY WITH GRANITE COUNTERTOPS, GARDEN TUB AND SEPARATE SHOWER. THE ADDITIONAL BEDROOMS ARE IN A SEPARATE HALLWAY WITH DOUBLE CLOSETS. THESE BEDROOMS SHARE A BATH WITH A SINGLE VANITY WITH GRANITE COUNTERTOP AND SHOWER/TUB COMBO. PICTURES ARE NOT A TRUE REPRESENTATION OF THE HOME.
Location
State FL
County Escambia
Zoning Res Single
Rooms
Dining Room Breakfast Room/Nook, Formal Dining Room
Kitchen Not Updated, Granite Counters, Pantry
Interior
Interior Features Baseboards, Ceiling Fan(s), Recessed Lighting, Walk-In Closet(s)
Heating Heat Pump, Central
Cooling Central Air, Ceiling Fan(s)
Flooring Carpet, Simulated Wood
Appliance Electric Water Heater, Built In Microwave, Dishwasher, Disposal
Exterior
Garage 2 Car Garage
Garage Spaces 2.0
Pool None
Utilities Available Cable Available, Underground Utilities
Waterfront No
View Y/N No
Roof Type Shingle
Total Parking Spaces 2
Garage Yes
Building
Lot Description Interior Lot
Faces North On Hwy 29 Past The Paper Mill. Pass By 95A Cut Off. Take A Left On Well Line Road Across From The Grocery Advantage And Subdivision Will Be Down On The Right.
Story 1
Water Public
Structure Type Frame
New Construction Yes
Others
Tax ID 031N313402022001
Security Features Smoke Detector(s)
Read Less Info
Want to know what your home might be worth? Contact us for a FREE valuation!

Our team is ready to help you sell your home for the highest possible price ASAP







