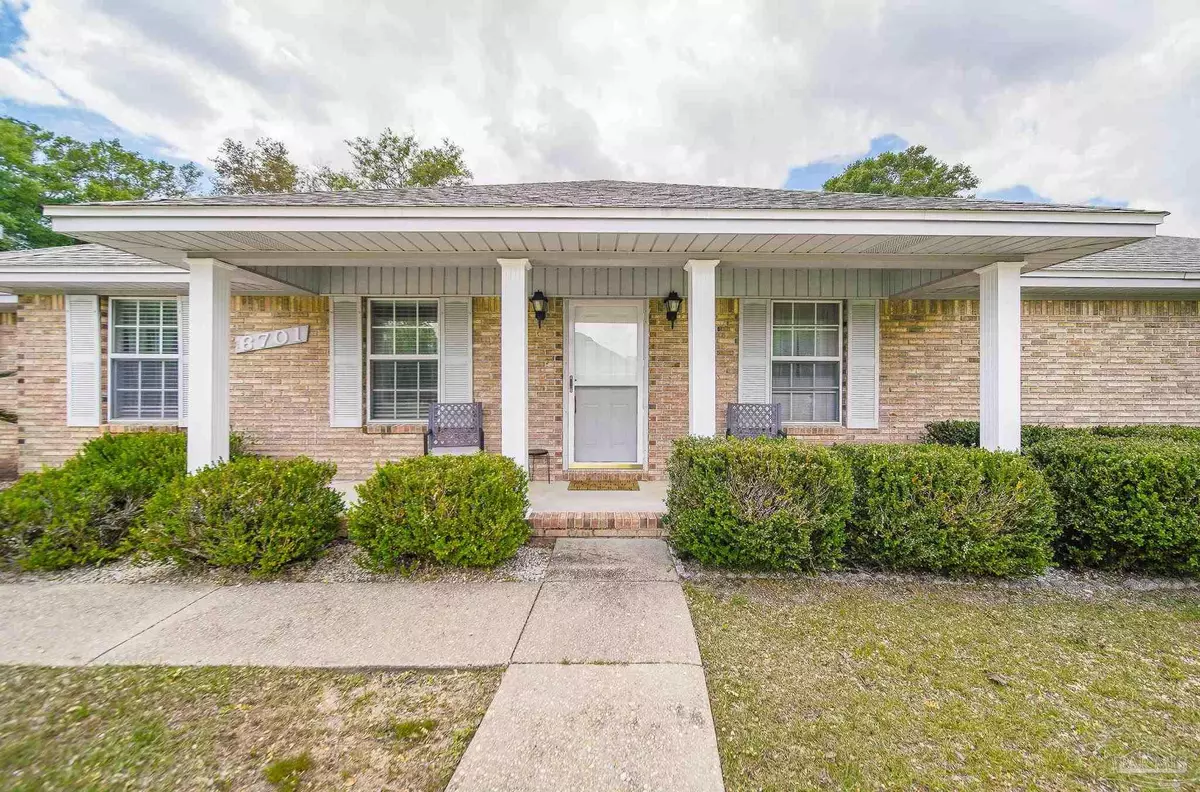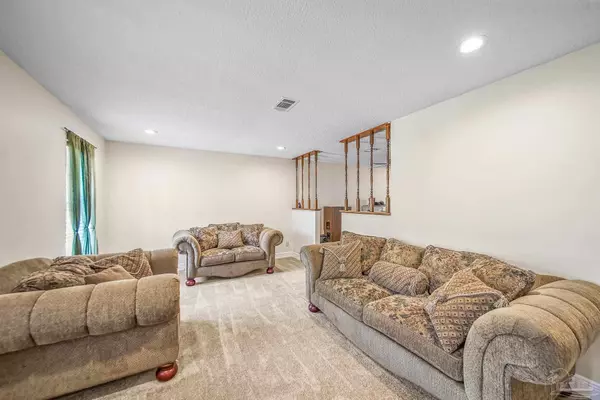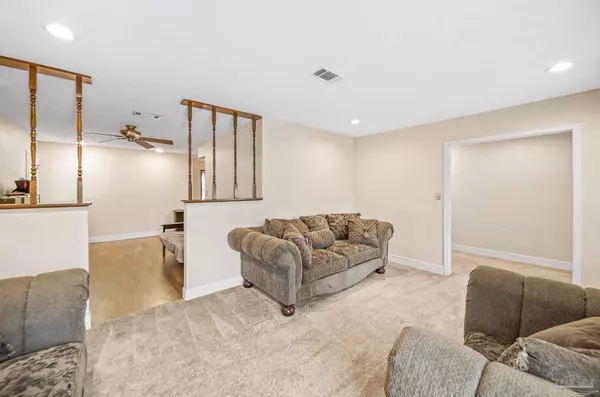Bought with David Lewis • Properties of Pensacola, LLC
$275,000
$275,000
For more information regarding the value of a property, please contact us for a free consultation.
3 Beds
2 Baths
2,311 SqFt
SOLD DATE : 10/31/2024
Key Details
Sold Price $275,000
Property Type Single Family Home
Sub Type Single Family Residence
Listing Status Sold
Purchase Type For Sale
Square Footage 2,311 sqft
Price per Sqft $118
MLS Listing ID 644088
Sold Date 10/31/24
Style Traditional
Bedrooms 3
Full Baths 2
HOA Y/N No
Originating Board Pensacola MLS
Year Built 1988
Lot Size 0.470 Acres
Acres 0.47
Property Description
Sprawling ranch on nearly half an acre in Milton! This spacious family home offers over 2,300 square feet of interior space including multiple living areas, a Florida room, three bedrooms, and an office! The semi-open floorplan has enough separation for a family to spread out with some privacy, but has great flow for easy entertaining. Off the entry is a formal living room that leads to the den and mud room on either side. Those both move into the eat-in kitchen at the center of the home, which features stainless steel appliances and a long breakfast bar for casual dining. What was once a back porch is now a fully finished Florida room with wall-to-wall windows and a separate office. On the opposite side of the home are all three bedrooms and both bathrooms including the primary suite. Out back is an expansive and fully fenced yard for kids or pets to safely play plus a large patio for summer barbecues. There are also multiple utility buildings including a detached 2 car garage, a workshop, and a shed - one for a she-shed, one for a man-cave, and one for storage!
Location
State FL
County Santa Rosa
Zoning Res Single
Rooms
Other Rooms Workshop/Storage
Dining Room Breakfast Bar, Breakfast Room/Nook, Formal Dining Room
Kitchen Not Updated
Interior
Interior Features Baseboards, Ceiling Fan(s), High Speed Internet, Office/Study, Sun Room
Heating Central
Cooling Central Air, Ceiling Fan(s)
Flooring Carpet, Simulated Wood
Appliance Electric Water Heater, Dishwasher, Double Oven, Refrigerator
Exterior
Garage 2 Car Garage, Detached, Side Entrance
Garage Spaces 2.0
Fence Back Yard, Privacy
Pool None
Utilities Available Cable Available
Waterfront No
View Y/N No
Roof Type Composition
Total Parking Spaces 2
Garage Yes
Building
Lot Description Corner Lot
Faces Willard Norris to Pine Blossom to Right on Cherokee to left on Driftwood
Story 1
Water Public
Structure Type Frame
New Construction No
Others
Tax ID 172N280000021050000
Security Features Smoke Detector(s)
Read Less Info
Want to know what your home might be worth? Contact us for a FREE valuation!

Our team is ready to help you sell your home for the highest possible price ASAP







