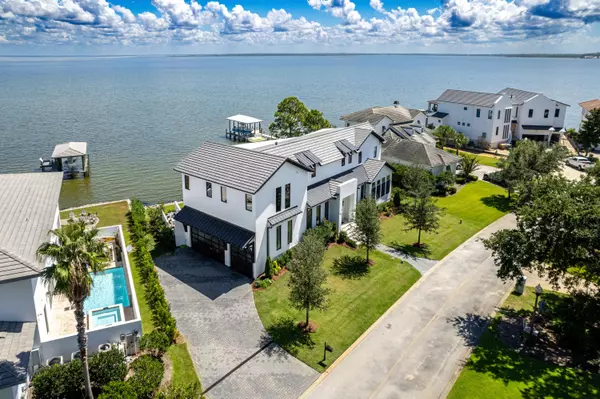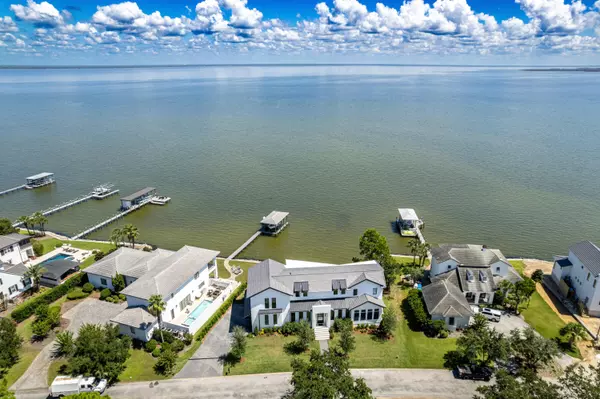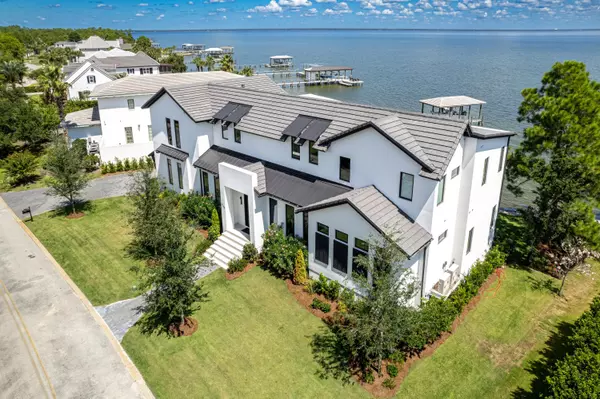$3,850,000
$3,850,000
For more information regarding the value of a property, please contact us for a free consultation.
4 Beds
6 Baths
4,140 SqFt
SOLD DATE : 11/08/2024
Key Details
Sold Price $3,850,000
Property Type Single Family Home
Sub Type Traditional
Listing Status Sold
Purchase Type For Sale
Square Footage 4,140 sqft
Price per Sqft $929
Subdivision Driftwood Estatesgrand Cove
MLS Listing ID 958575
Sold Date 11/08/24
Bedrooms 4
Full Baths 5
Half Baths 1
Construction Status Construction Complete
HOA Fees $70/qua
HOA Y/N Yes
Year Built 2023
Annual Tax Amount $4,435
Tax Year 2023
Lot Size 0.360 Acres
Acres 0.36
Property Description
Sweeping bay views blend seamlessly with walls of glass in this 2023-built modernstunner. Behind the gates of Driftwood's Grand Cove, this oasis of tranquility sitsmajestically on 100' of private bay frontage with dock permit in place. First floor's open concept floor plan overlooks the water through 12' custom glass sliders. Tiled decking incorporates a cascading pool with sunken hot tub and a whimsically tiled grilling area. The chef's kitchen parades deep hues of gray on black in sleek Marquis cabinetry, gleaming quartz counters, and brass hardware. The spacious island houses a notable black sink and seats a crowd. Designer appliances include a 48'' Aga custom gas range, Liebherr refrigeration and wine cooler with a Miele plumbed coffee maker. A wet bar with beverage station and
Location
State FL
County Walton
Area 16 - North Santa Rosa Beach
Zoning Resid Single Family
Rooms
Guest Accommodations BBQ Pit/Grill,Gated Community,Pavillion/Gazebo,Pickle Ball,Playground,Pool,Tennis,Waterfront
Interior
Interior Features Breakfast Bar, Fireplace, Fireplace Gas, Floor Hardwood, Lighting Recessed, Split Bedroom, Walls Paneled, Washer/Dryer Hookup
Appliance Auto Garage Door Opn, Dishwasher, Disposal, Dryer, Ice Machine, Microwave, Oven Self Cleaning, Range Hood, Refrigerator W/IceMk, Stove/Oven Dual Fuel, Stove/Oven Gas, Washer, Wine Refrigerator
Exterior
Exterior Feature Balcony, BBQ Pit/Grill, Deck Covered, Deck Open, Hot Tub, Lawn Pump, Pool - Heated, Pool - In-Ground, Sprinkler System, Summer Kitchen
Garage Garage Attached
Garage Spaces 3.0
Pool Private
Community Features BBQ Pit/Grill, Gated Community, Pavillion/Gazebo, Pickle Ball, Playground, Pool, Tennis, Waterfront
Utilities Available Electric, Gas - Propane, Public Sewer, Public Water, TV Cable
Waterfront Description Bay
View Bay
Private Pool Yes
Building
Lot Description Bulkhead/Seawall, Covenants, Cul-De-Sac, Flood Insurance Req, Survey Available
Story 2.0
Water Bay
Structure Type Frame,Roof Tile/Slate,Stucco
Construction Status Construction Complete
Schools
Elementary Schools Van R Butler
Others
Assessment Amount $210
Energy Description AC - Central Elect,Heat Cntrl Gas,Storm Doors,Storm Windows,Water Heater - Gas,Water Heater - Tnkls
Financing Conventional
Read Less Info
Want to know what your home might be worth? Contact us for a FREE valuation!

Our team is ready to help you sell your home for the highest possible price ASAP
Bought with Non Member Comp Purposes







