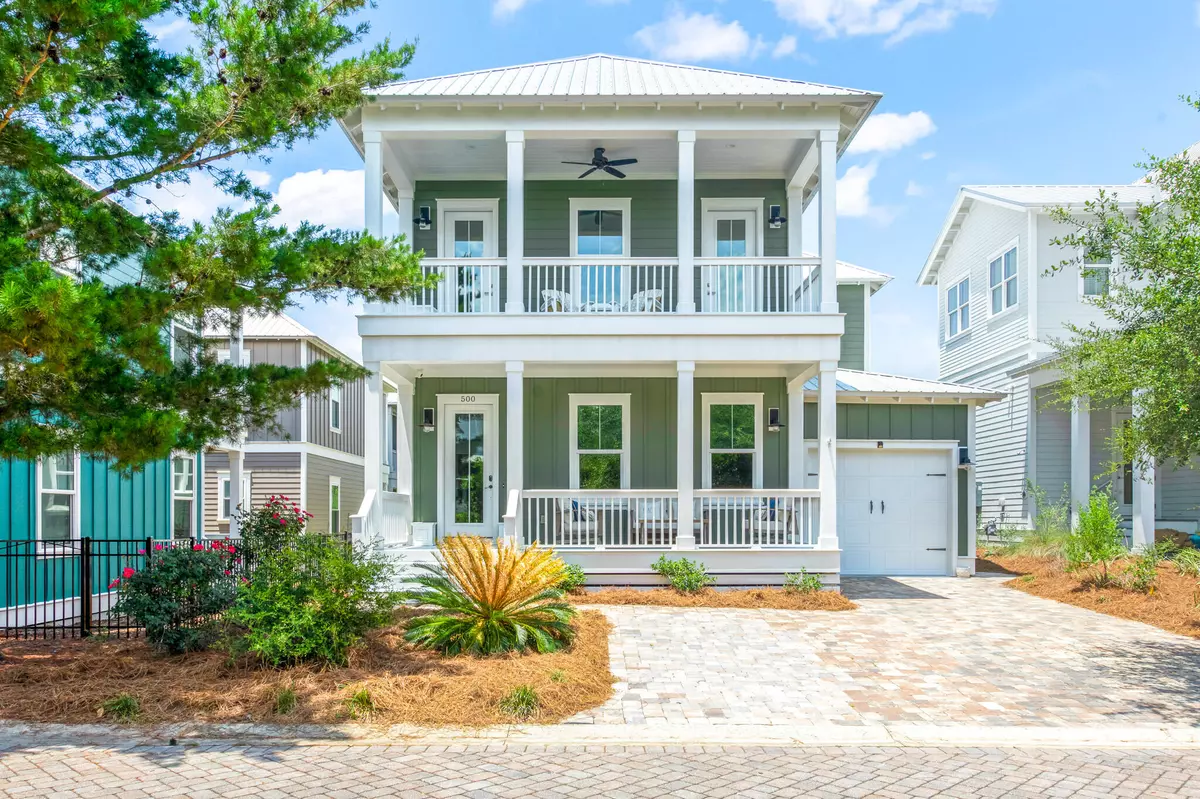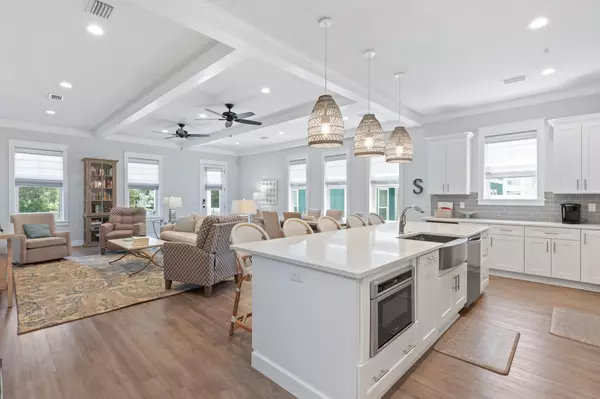$1,330,000
$1,395,000
4.7%For more information regarding the value of a property, please contact us for a free consultation.
4 Beds
5 Baths
3,104 SqFt
SOLD DATE : 11/21/2024
Key Details
Sold Price $1,330,000
Property Type Single Family Home
Sub Type Beach House
Listing Status Sold
Purchase Type For Sale
Square Footage 3,104 sqft
Price per Sqft $428
Subdivision Highland Parks
MLS Listing ID 954678
Sold Date 11/21/24
Bedrooms 4
Full Baths 4
Half Baths 1
Construction Status Construction Complete
HOA Fees $205/qua
HOA Y/N Yes
Year Built 2018
Property Description
Escape to coastal bliss in this meticulously maintained and beautifully appointed beach house built by Coastal Custom Homes. The open floor plan, large living area, and tall ceilings create an inviting and spacious atmosphere. Every bedroom has access to a porch, providing a serene space for relaxing. The back of the home enjoys views of the nearby pond. Two luxurious primary suites, one on each level, offer privacy and comfort, while an additional living area upstairs adds versatility. The open first floor seamlessly blends elegance and functionality, accommodating a formal dining area and a well-appointed living/TV space. Community amenities include a swimming pool, hot tub, fire pit, and more. Nearby access to the famous 30A Beaches ensures easy enjoyment of the white sandy shores.
Location
State FL
County Walton
Area 17 - 30A West
Zoning Resid Single Family
Rooms
Guest Accommodations BBQ Pit/Grill,Pavillion/Gazebo,Pets Allowed,Picnic Area,Pool,Whirlpool
Kitchen First
Interior
Interior Features Ceiling Crwn Molding, Ceiling Raised, Furnished - All, Kitchen Island, Lighting Recessed, Newly Painted, Owner's Closet, Split Bedroom, Washer/Dryer Hookup
Appliance Auto Garage Door Opn, Dishwasher, Oven Self Cleaning, Refrigerator, Refrigerator W/IceMk, Security System, Smoke Detector, Stove/Oven Gas, Warranty Provided, Wine Refrigerator
Exterior
Exterior Feature Porch, Porch Screened, Sprinkler System
Garage Garage
Garage Spaces 1.0
Pool Community
Community Features BBQ Pit/Grill, Pavillion/Gazebo, Pets Allowed, Picnic Area, Pool, Whirlpool
Utilities Available Electric, Gas - Natural, Gas - Propane, Phone, Public Sewer, Public Water, Tap Fee Paid
Waterfront Description Pond
View Pond
Private Pool Yes
Building
Lot Description Covenants, Interior
Story 2.0
Water Pond
Structure Type Foundation On Piling,Roof Metal,Siding CmntFbrHrdBrd
Construction Status Construction Complete
Schools
Elementary Schools Van R Butler
Others
HOA Fee Include Land Recreation,Management,Master Association
Assessment Amount $615
Energy Description AC - 2 or More,Double Pane Windows,Heat Pump Air To Air,Insulated Doors,Storm Windows,Water Heater - Tnkls
Financing Conventional,FHA,VA
Read Less Info
Want to know what your home might be worth? Contact us for a FREE valuation!

Our team is ready to help you sell your home for the highest possible price ASAP
Bought with On The Coast Real Estate Group







