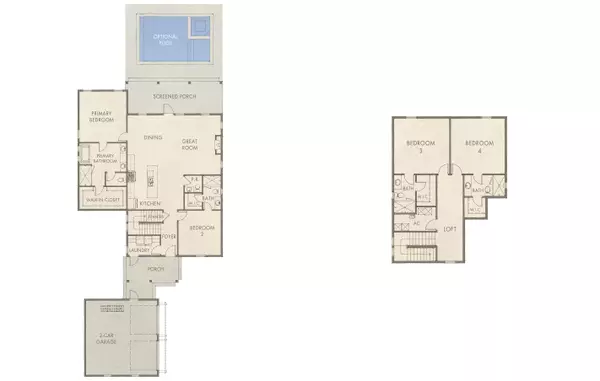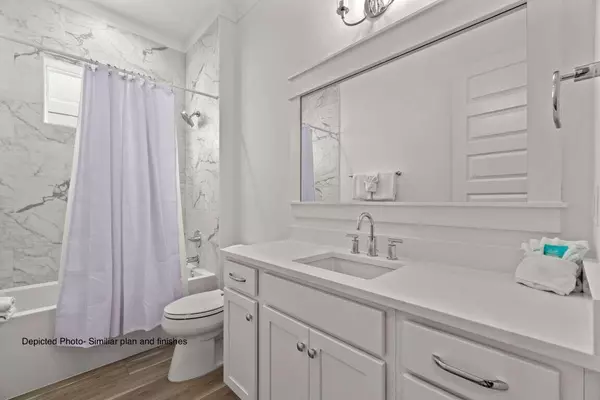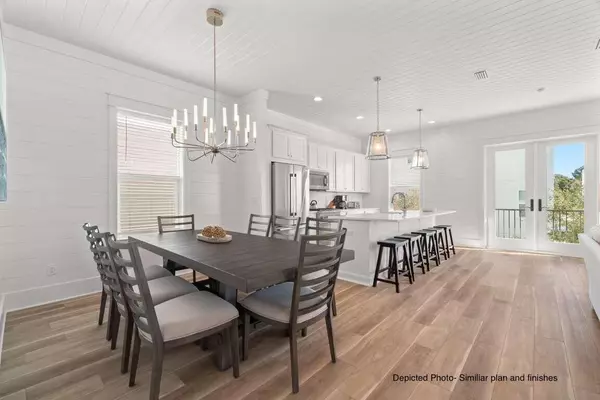$1,234,800
$1,234,800
For more information regarding the value of a property, please contact us for a free consultation.
3 Beds
4 Baths
2,540 SqFt
SOLD DATE : 11/22/2024
Key Details
Sold Price $1,234,800
Property Type Single Family Home
Sub Type Florida Cottage
Listing Status Sold
Purchase Type For Sale
Square Footage 2,540 sqft
Price per Sqft $486
Subdivision Watersound Origins
MLS Listing ID 942177
Sold Date 11/22/24
Bedrooms 3
Full Baths 3
Half Baths 1
Construction Status Under Construction
HOA Fees $195/qua
HOA Y/N Yes
Year Built 2024
Lot Size 10,890 Sqft
Acres 0.25
Property Description
Entered for comp purposes only. Appraiser please see contract for a full list of upgrades. Welcome to the brand new Royal Fern plan from Boswell Builders, nestled in the coveted Watersound Origins neighborhood, Powell Landing East. This new 1-story home design features 3 bedrooms, 3.5 bathrooms, a study, and a fully equipped outdoor living space with a private pool + spa and outdoor kitchen. The main living space features a grand, open-concept great room with a living room fireplace and a stunning kitchen featuring wood cabinetry, quartz countertops, and stainless steel appliances (36'' gas range, vent hood, microwave drawer + more). This home also features 10' ceilings throughout, luxury vinyl plank floors + tile in bathrooms, wood closet
Location
State FL
County Walton
Area 18 - 30A East
Zoning Resid Single Family
Rooms
Guest Accommodations Community Room,Dock,Exercise Room,Golf,Pavillion/Gazebo,Pets Allowed,Pickle Ball,Playground,Pool,Short Term Rental - Not Allowed,Tennis
Interior
Interior Features Ceiling Crwn Molding, Ceiling Raised, Fireplace Gas, Floor Hardwood, Kitchen Island, Lighting Recessed, Newly Painted, Pantry, Shelving, Washer/Dryer Hookup, Woodwork Painted
Appliance Auto Garage Door Opn, Dishwasher, Disposal, Microwave, Range Hood, Refrigerator W/IceMk, Security System, Smoke Detector, Stove/Oven Gas, Warranty Provided
Exterior
Exterior Feature Fenced Lot-Part, Hot Tub, Pool - Heated, Pool - In-Ground, Porch Screened, Sprinkler System, Summer Kitchen
Garage Garage Attached
Garage Spaces 2.0
Pool Private
Community Features Community Room, Dock, Exercise Room, Golf, Pavillion/Gazebo, Pets Allowed, Pickle Ball, Playground, Pool, Short Term Rental - Not Allowed, Tennis
Utilities Available Electric, Gas - Natural, Phone, Public Sewer, Public Water, Tap Fee Paid, TV Cable
Private Pool Yes
Building
Lot Description Interior
Story 1.0
Structure Type Roof Dimensional Shg,Roof Pitched,Siding CmntFbrHrdBrd,Slab
Construction Status Under Construction
Schools
Elementary Schools Dune Lakes
Others
HOA Fee Include Management
Assessment Amount $585
Energy Description AC - 2 or More,AC - High Efficiency,Heat Cntrl Electric,Storm Doors,Storm Windows,Water Heater - Tnkls
Financing Conventional,FHA,None,VA
Read Less Info
Want to know what your home might be worth? Contact us for a FREE valuation!

Our team is ready to help you sell your home for the highest possible price ASAP
Bought with Wooley Luxury Properties LLC







