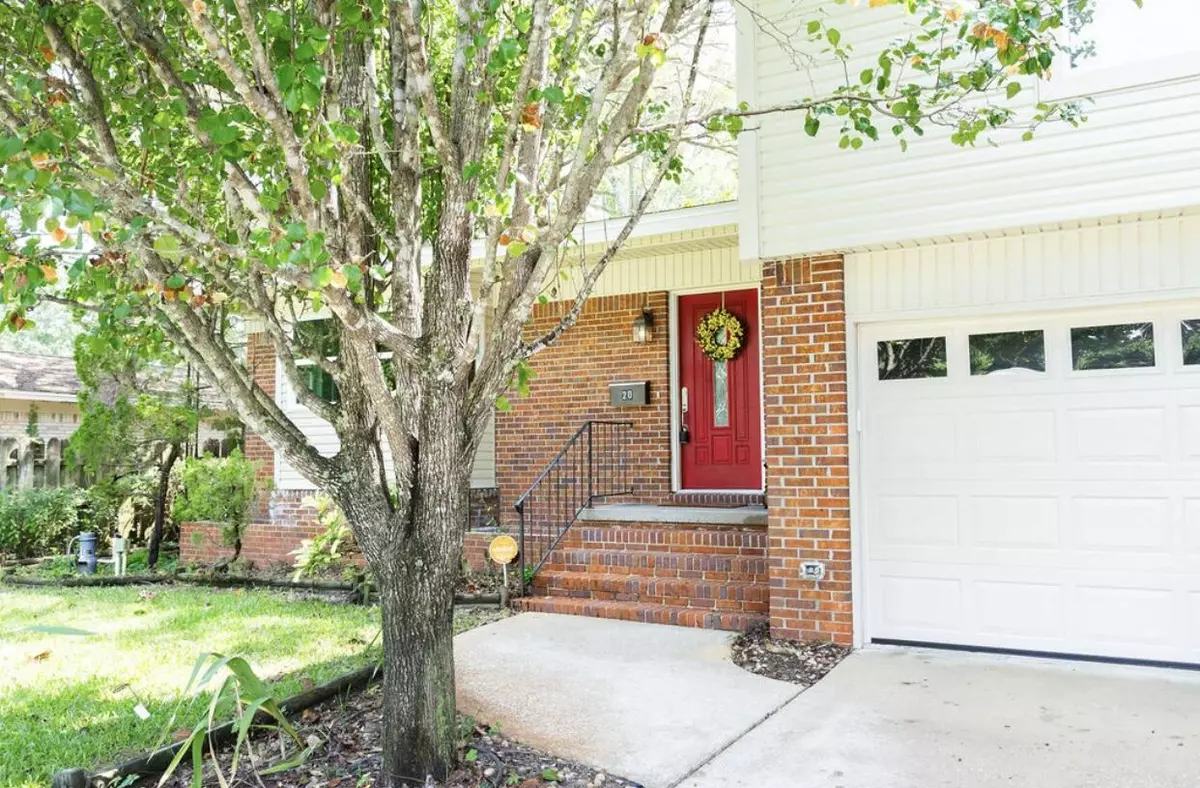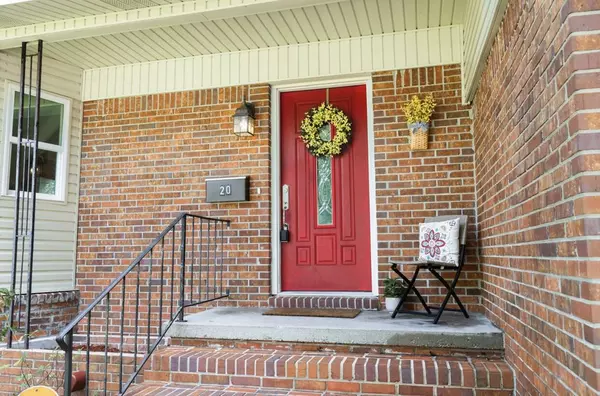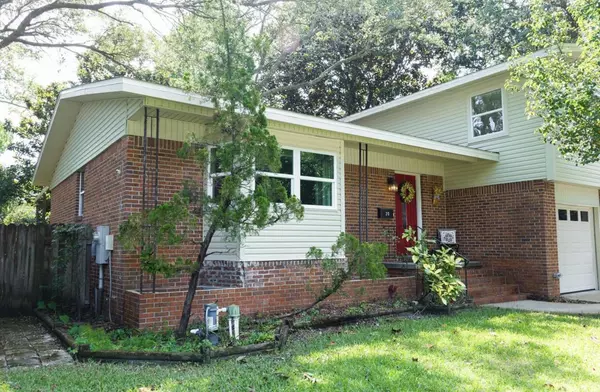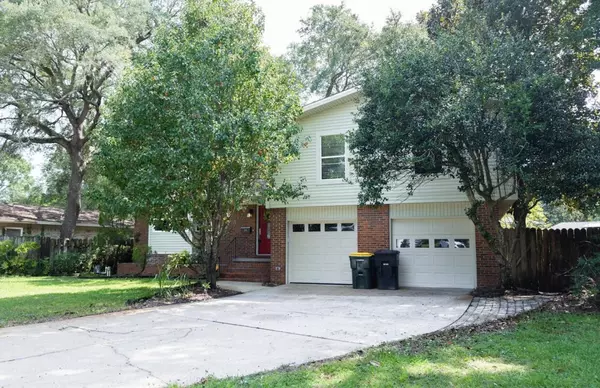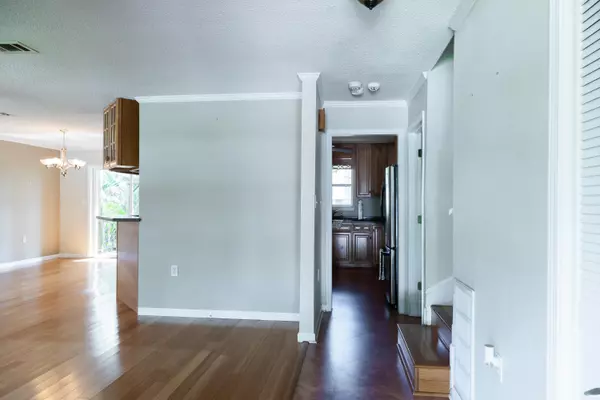$305,000
$399,999
23.7%For more information regarding the value of a property, please contact us for a free consultation.
4 Beds
3 Baths
2,193 SqFt
SOLD DATE : 11/21/2024
Key Details
Sold Price $305,000
Property Type Single Family Home
Sub Type Split Level
Listing Status Sold
Purchase Type For Sale
Square Footage 2,193 sqft
Price per Sqft $139
Subdivision Chelsea Woods
MLS Listing ID 959588
Sold Date 11/21/24
Bedrooms 4
Full Baths 3
Construction Status Construction Complete
HOA Y/N No
Year Built 1967
Annual Tax Amount $2,836
Tax Year 2023
Lot Size 7,840 Sqft
Acres 0.18
Property Description
Unique find in the highly sought after Kenwood area central to grocery shopping, schools, restaurants, worship centers, & both AFB'S. This great 4 bed/3 bath tri-level home features a spacious living room w/bay window, dining area on the main level & split-level double masters, oversized 2-car-garage, an updated kitchen w/wood cabinets, granite, center island, & breakfast bar. Kitchen overlooks the lg backyard where there is a deck off the dining rm, paved patio & walkway to a spacious covered patio, & lg side yard. Home has an indoor laundry/mudroom downstairs in the flex rm that can be used as a 2nd master or MIL quarters w/a bathroom & walk-in closet. Home is situated in a cul-de-sac making it quiet w/no through traffic. Great family home you won't want to miss the opportunity to own!
Location
State FL
County Okaloosa
Area 12 - Fort Walton Beach
Zoning Resid Single Family
Rooms
Kitchen Second
Interior
Interior Features Built-In Bookcases, Floor Laminate, Floor Tile, Kitchen Island, Pantry, Pull Down Stairs, Split Bedroom, Wallpaper, Washer/Dryer Hookup, Window Bay, Window Treatmnt Some
Appliance Auto Garage Door Opn, Cooktop, Dishwasher, Disposal, Fire Alarm/Sprinkler, Microwave, Oven Double, Refrigerator, Refrigerator W/IceMk
Exterior
Exterior Feature Deck Open, Fenced Back Yard, Fenced Chain Link, Fenced Lot-Part, Fenced Privacy, Lawn Pump, Patio Covered, Porch
Garage Garage Attached
Garage Spaces 2.0
Pool None
Utilities Available Public Sewer, Public Water
Private Pool No
Building
Lot Description Cul-De-Sac, Curb & Gutter, Sidewalk
Story 3.0
Structure Type Roof Dimensional Shg,Siding Brick Some,Siding Vinyl
Construction Status Construction Complete
Schools
Elementary Schools Kenwood
Others
Energy Description AC - Central Elect,Water Heater - Elect
Financing Conventional,FHA,VA
Read Less Info
Want to know what your home might be worth? Contact us for a FREE valuation!

Our team is ready to help you sell your home for the highest possible price ASAP
Bought with Dream Team Realty of NW Florida LLC


